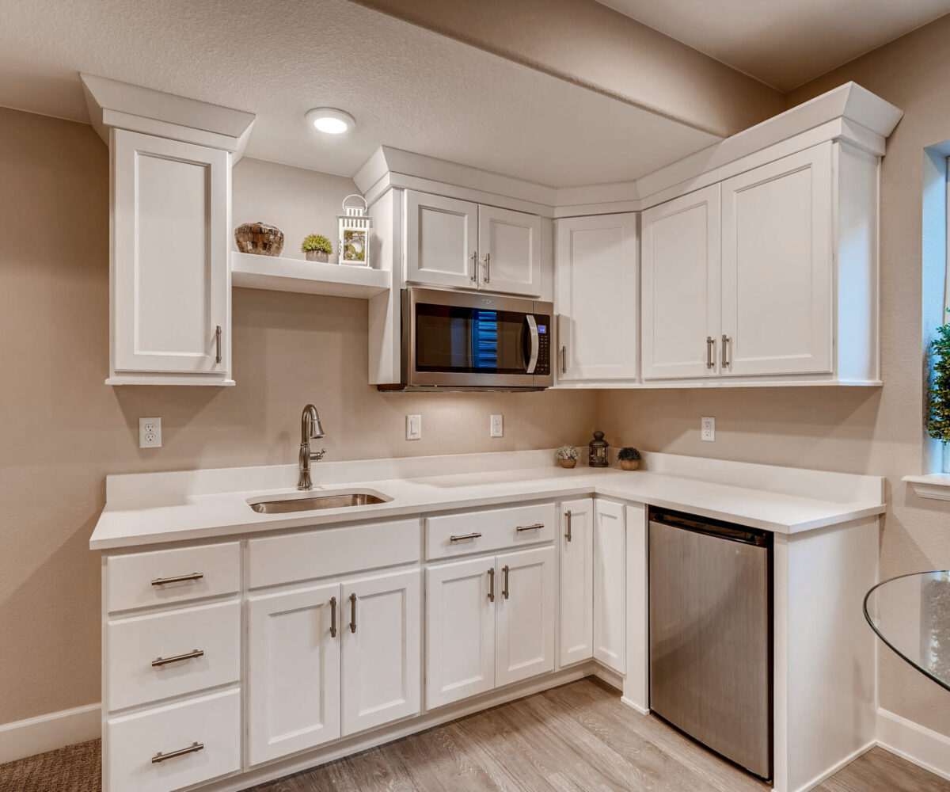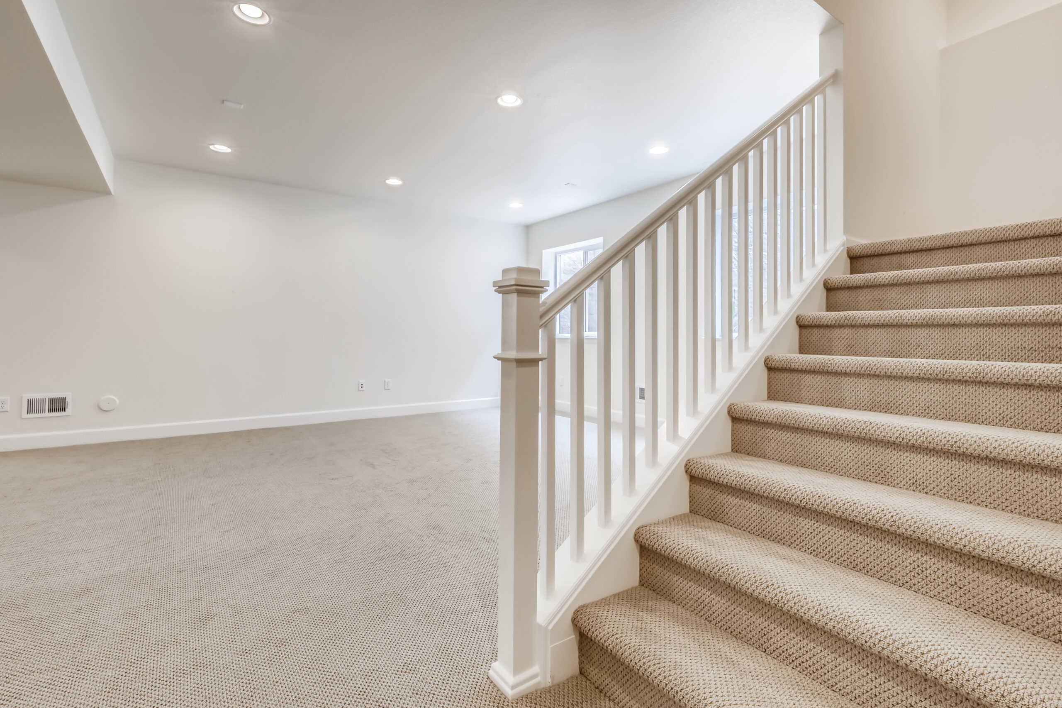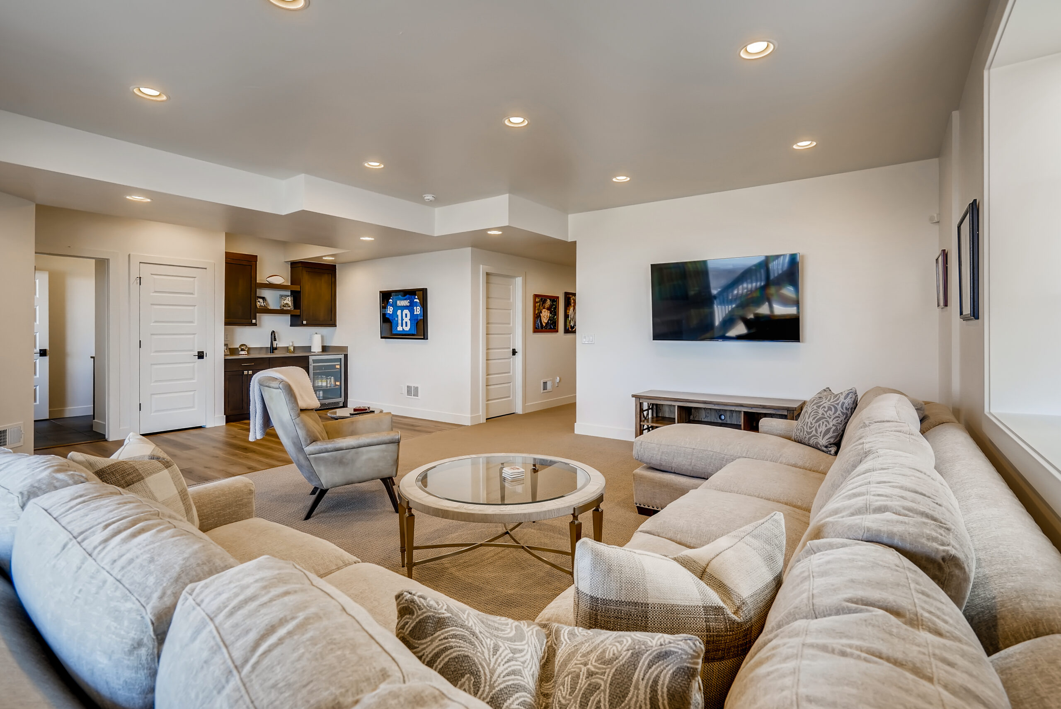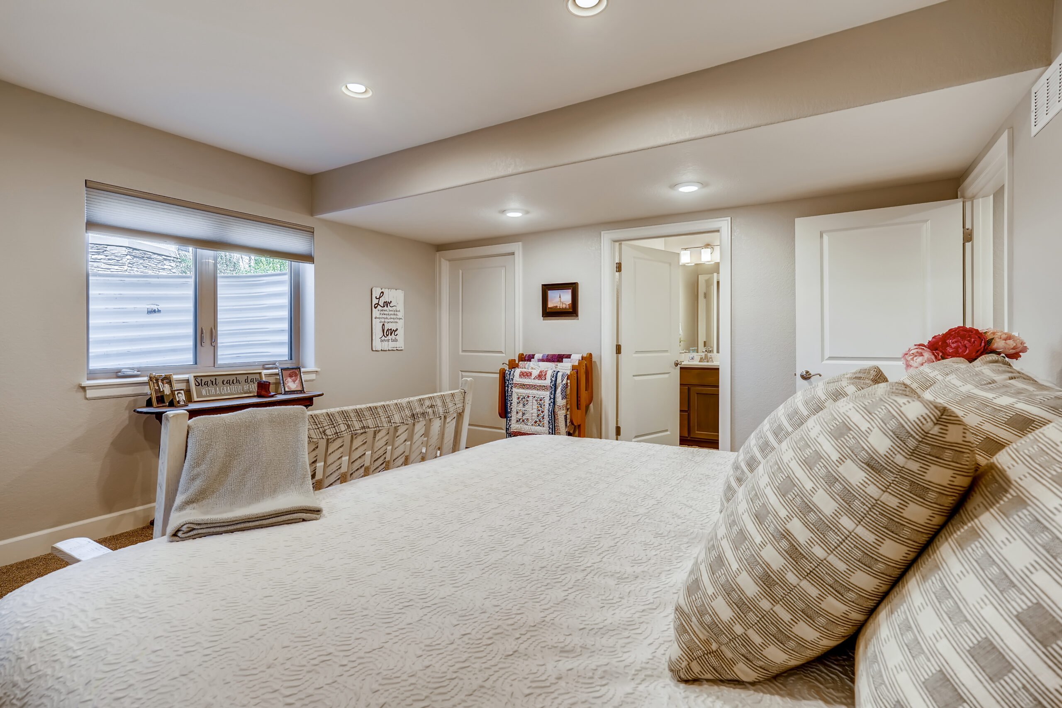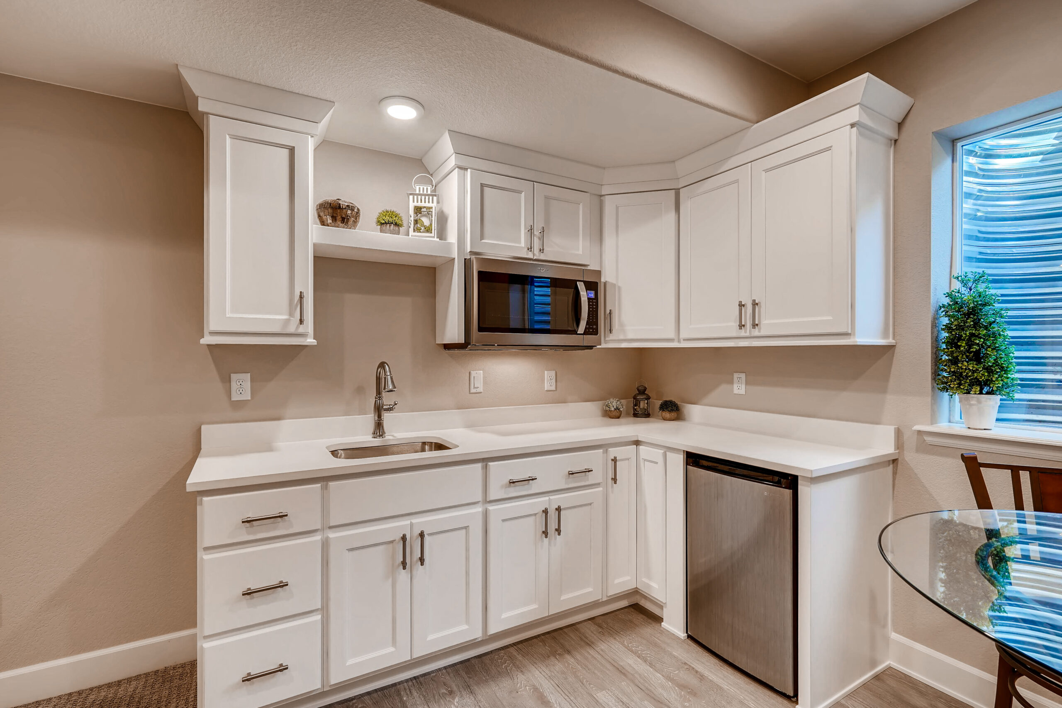15 Basement Finishing Tips
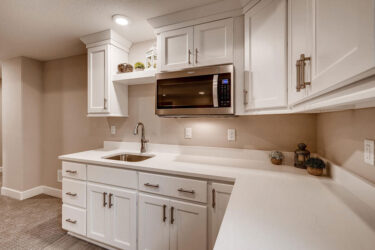
1. Consult Professionals
First, consult with professionals about your plans. What’s the best layout for your desired end-use for the space, and can your ideal design be realistically achieved within your basement’s parameters? How will the existing plumbing and HVAC lines work into the plan, and how will you work around existing structural beams and poles? Is the home’s current electrical panel sufficient to support additional finished space, or will the installation of a second subpanel be required? Professional basement finish companies know the relevant questions that need to be addressed, and will guide you through the decision-making process.
2. Design Strategically
The design of your finished basement will be dictated, in part, by the general layout of the unfinished basement. For example, bedrooms will be built on exterior walls with egress windows, whereas bathrooms will likely be placed at an interior location (without windows). The placement of existing rough plumbing lines will guide positioning of bathrooms and wet bars, though in some cases concrete can be cut and plumbing lines moved to accommodate a change in location.
3. Check for Radon
An odorless, colorless gas that passes from the soil into the air, radon poses a health risk for lung cancer when present in high amounts and breathed in over extended periods of time. Since basements are below-ground, testing for radon is advisable and can be done quite simply and inexpensively with in-home kits or through private companies. If unacceptable levels of radon are found to be present, consider installing a radon mitigation system at the time of your basement finish.
4. Waterproof
Always check for incoming moisture and identify its source prior to embarking upon a basement finish. Check plumbing pipes for leaks, and consider applying a waterproof coating to bare concrete walls. To discourage water from entering the home, ensure that exterior landscaping is graded (sloped) away from the home’s foundation and check to see that gutters and downspouts are in good repair.
5. Soundproof
An unseen but valuable upgrade worth adding to a basement finish, soundproofing helps makes your new space feel like a separate living area. Adding fiberglass insulation batts to the floor joists / ceiling dampens the sound between floors. Other methods of sound attenuation include the application of drywall resilient channels, which create an air pocket barrier between the drywall and the surrounding framing, interrupting the transmission of sound vibrations.
6. Create Proper Points of Egress
If any part of your basement plan includes a bedroom, remember that it must also include egress window access, per code. Though each municipality’s codes vary slightly, having proper egress access has become a standard requirement for bedrooms. If your home is older, with smaller windows, an egress window can be dug out and retro-fitted.
7. Insulate the Walls
Some municipalities require that exterior foundation walls be insulated. Even if your city does not have this code, you may wish to consider adding batt insulation to exterior walls as a deterrent to condensation and a help in retaining heat in the winter.
8. Insulate Pipes
Basement pipes are often exposed and may get colder than usual due to the basement’s positioning. Foam insulation sleeves fitted over pipes can help prevent heat loss and condensation.
9. Add Extra Lighting
Given their subterranean nature, basements tend to be naturally darker than the rest of the home. An abundance of recessed can or LED disk lighting will illuminate the space, keeping dreariness at bay. Plan switch locations for convenience, and include dimmers on some. Walking the project at the rough-frame phase with the electrician allows you to discuss placement of switches, outlets, and possible upgrades such as low-volt or specialty wiring for A/V equipment or appliances.
10. Allow for Storage
Just because you’re finishing your basement doesn’t mean you can’t still use it for some storage. You may want to consider separating a storage area from the basement living space to ensure the two purposes don’t intermix.
11. Design an Attractive Staircase
An attractive staircase seamlessly integrates the newly-finished space with the rest of the home. Depending upon the location of the staircase in relation to the rest of the basement, one or both staircase walls can be opened up to add light and space. Adding balusters and handrail to match the main floor of the home helps to unify to overall look, but if you’re on a tight budget, simply creating a half-wall at the basement staircase also does the trick.
12. Add a Family / Rec Room
One of the more popular basement finish additions is an open rec room, or family gathering space. You may enjoy having a room that’s a bit separated from the rest of the home, where you can gather with the family to watch movies, play games, or create projects together without having the mess intrude upon main-floor living areas.
13. Include a Bedroom & Bath
You’ll never be sorry to have an extra bedroom and bathroom in the basement. When not used by guests, the bedroom can always be used for hobbies, or as an office, and bonus–the inclusion of a bathroom adds both convenience and value to your home.
14. Add a Kitchen or Wet Bar
If budget permits, you won’t regret adding a wet bar or kitchenette to your basement plan. Whether entertaining or just enjoying an evening at home, the convenience of having snacks and drinks at hand makes the wet bar a valuable addition. Down the road, should you need to utilize the basement for a guest suite or living quarters, the wet bar provides needed convenience and access.
15. Plan for Windows & Doors
Make the most of your basement’s existing natural light by designing around the existing windows and exterior doors to incorporate them in as efficient a way as possible. If your basement plan includes rooms that do not require privacy, such as an office or workout room, consider using interior doors with glass panels, which allow more light to filter throughout the space.
Receive Expert Help from Finished Basements & More
Are you ready to work on finishing your basement? Finished Basements & More has years of experience in residential construction, and we’ll put our expertise to work for you to build the basement of your dreams. We serve residents of the entire Denver metro area and in northern Colorado. Get in touch with us today to learn more.
