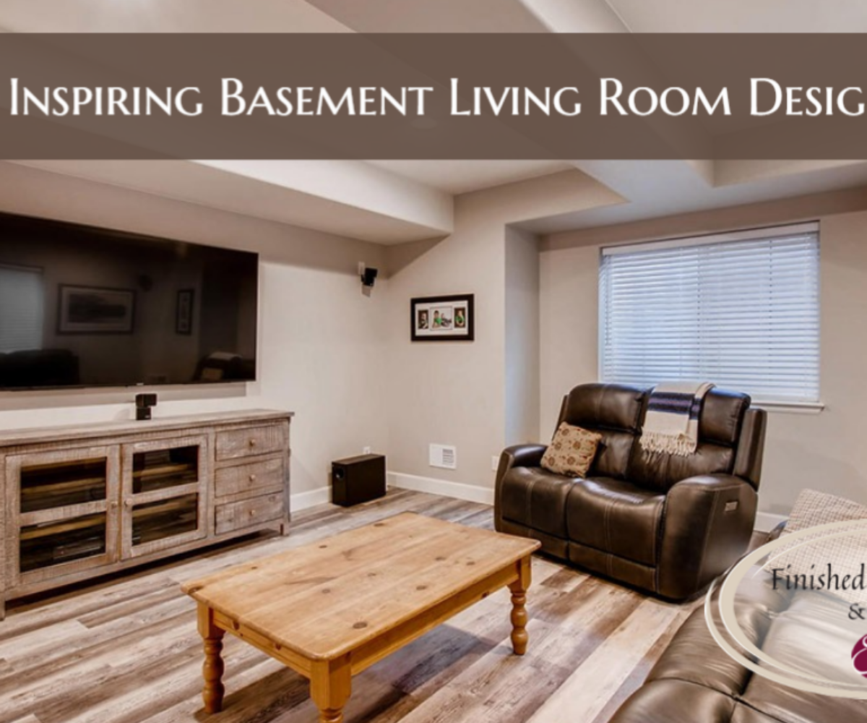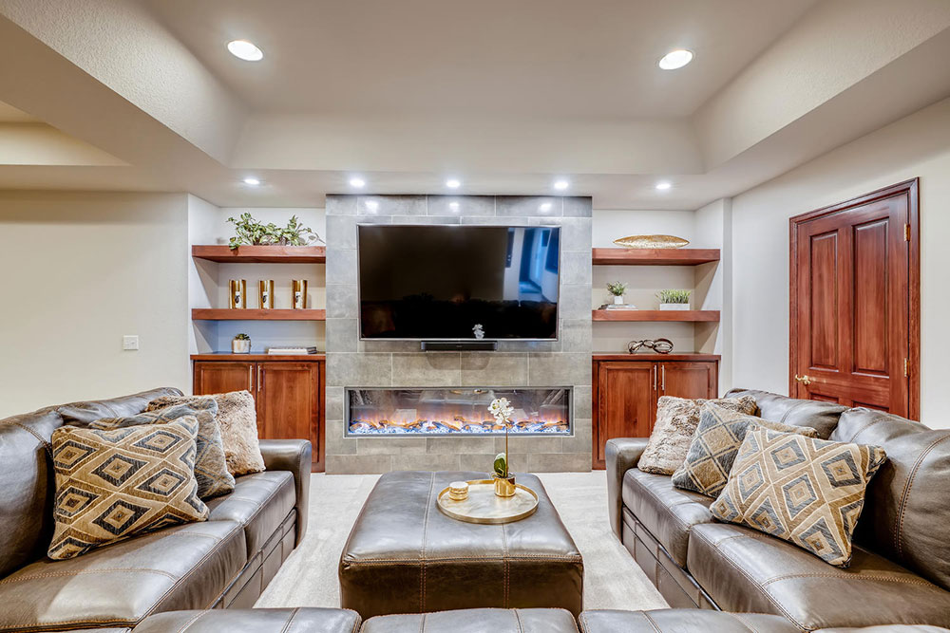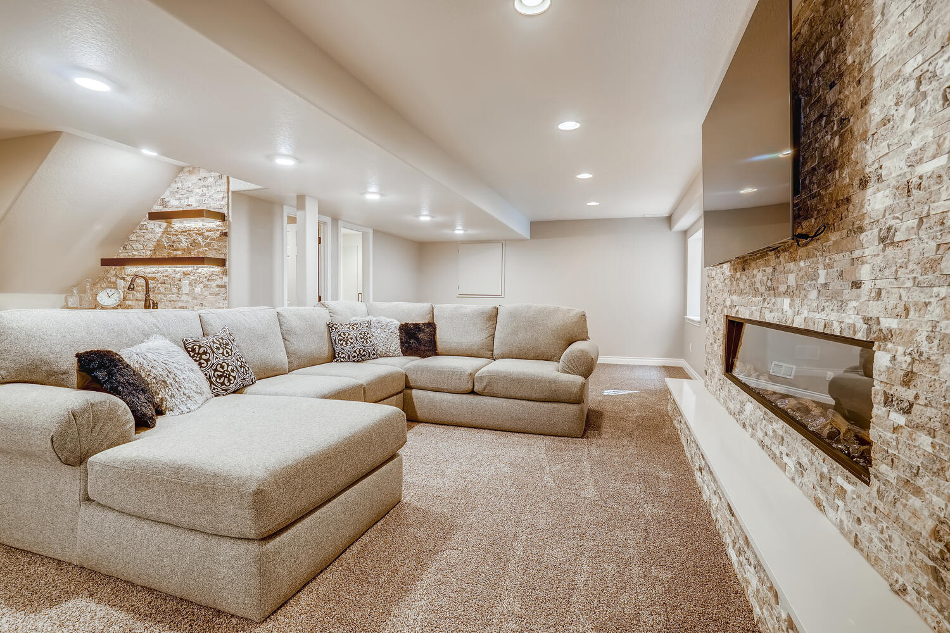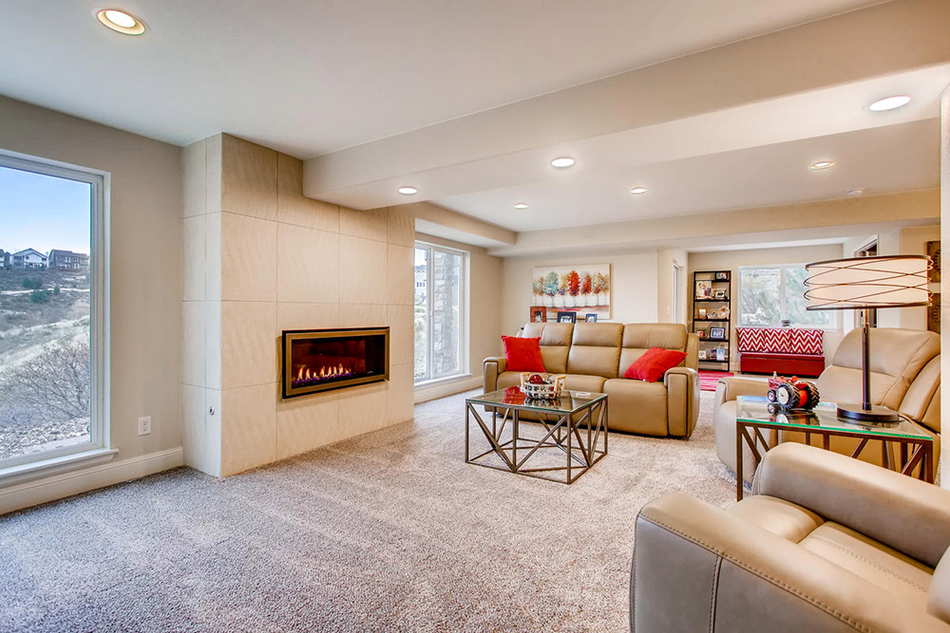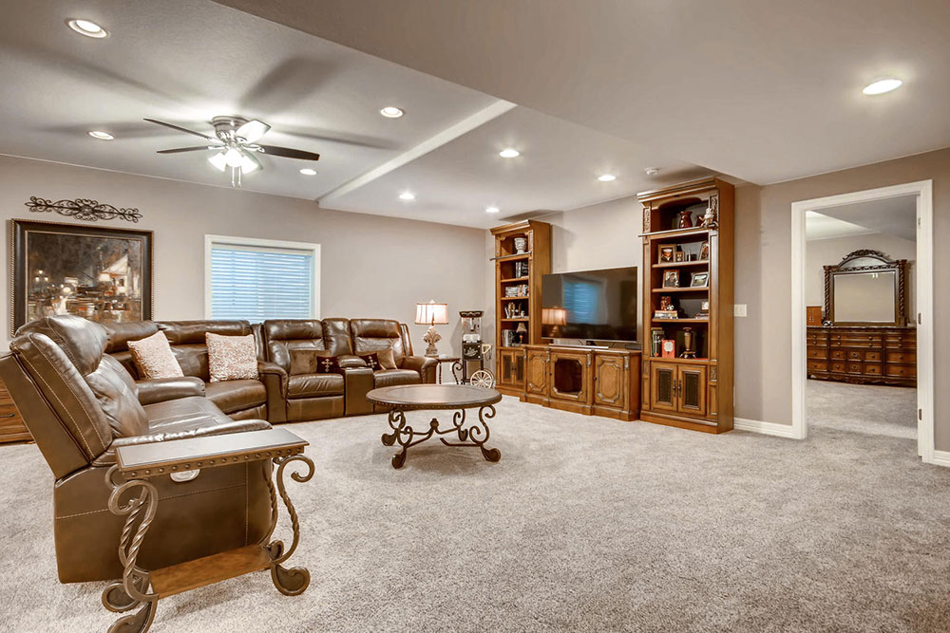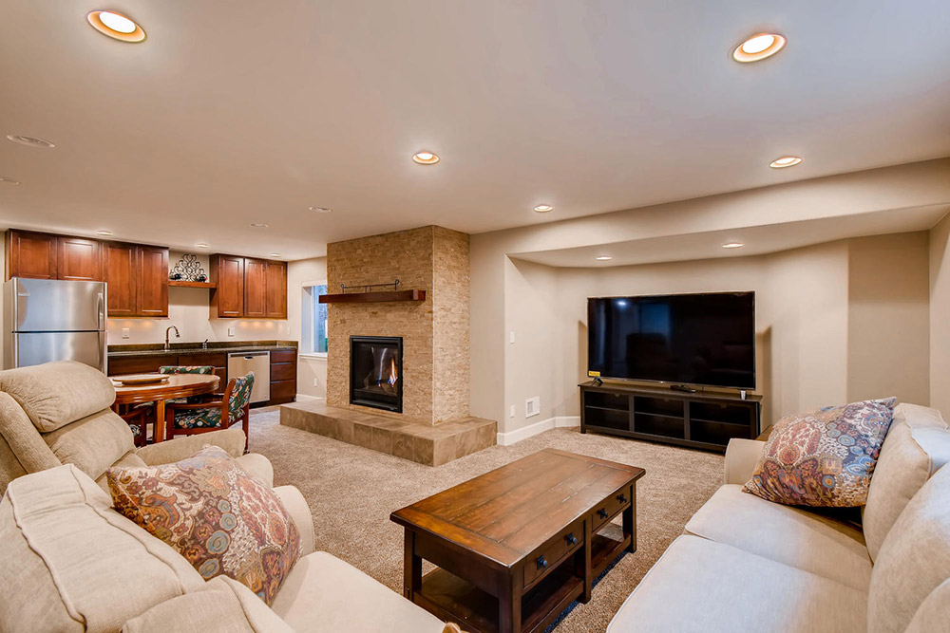7 Inspiring Basement Living Room Designs
American basketball player and coach John Wooden once said, “It’s the little details that are vital. Little things make big things happen.” Whether you’re talking about a sporting event or a construction project, the difference between success and failure comes down to attention to detail.
In the case of basement finishing, the attention to detail begins long before the first walls are ever framed. For example, where are the existing HVAC lines located? Can the basement’s design be worked around them, or will the ducts need to be reworked to retain sufficient ceiling height and overall design flow? How does the floorplan work best to create an inviting living space? Will it be too loud for the adjacent bedrooms? How will the layout work best to accommodate your furnishings? Addressing all of the details on the front end of the project helps insure a successful outcome on the back end of the job, creating a space in which your family will enjoy spending time together.
A great living space draws people in and keeps them there. Here are seven of our favorite finishes to inspire you. Which details would you include in your basement finish?
With soft leather couches at the heart of this space, there’s plenty of room for everyone to curl up by the fire and watch a movie or play games. An overhead soffit helps define the seating area, and the built-in cabinetry flanking the fireplace serves to anchor that side of the room.
Monochromatic hues give this basement living room a peaceful vibe, and the stacked stone accent walls lend textural interest. Plenty of overhead recessed can lighting bathes the room in light, but for more ambiance, go with just the glow of the fireplace and the soft lighting from the under-lit shelving at the bar.
Drywall-wrapped beams running parallel to the planked flooring create an open feel in this inviting room. The beams actually hide HVAC ducts, but who’s to know when they’re so skillfully worked into the overall basement design!
Pops of color add warmth and sophistication to this basement living room. The stone surround on the fireplace wall also draws the eye and contributes visual interest.
The framing of ceiling drops and soffits helps to define this over-sized living area, keeping it from feeling overwhelmingly large.
Who says you can’t have it all? This appealing living space would be ideal for families with multi-generations living under one roof. The full-sized refrigerator and dishwasher make serving and cleanup a breeze, and there’s room for eating, board games or puzzles, movie-watching–you name it! Note how the framed, recessed niche for the television keeps it out of the way, yet visible to the entire room.
