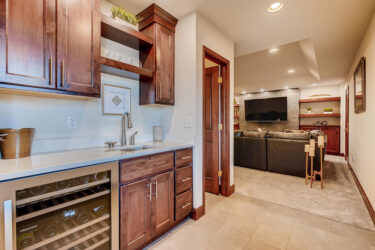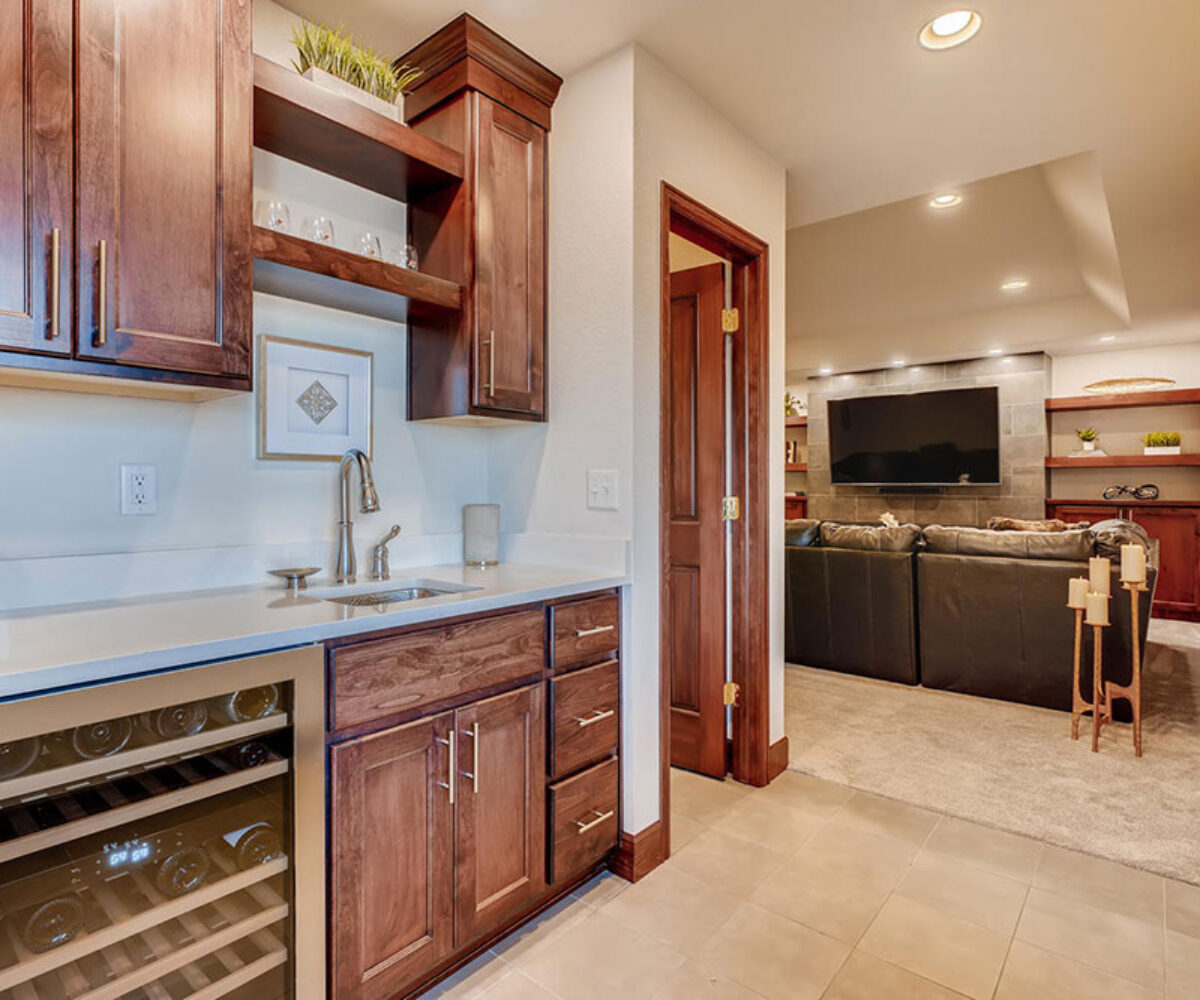9 Tips for an Expert Basement Finish

If you’re considering adding a basement finish to your home, begin by reviewing these expert tips to get your project started on the right track!
1. Build to Maximize Value
While the additional square footage gained with a basement finish may not be legally eligible to be counted in a real estate listing, it will certainly show your home to best advantage if used in generally appealing ways. For example, one single, large finished room may not be perceived to be as valuable or useful as more clearly-defined spaces such as bedrooms, a bathroom, and an entertainment area. But don’t design your basement only for resale purposes–think about how the space will best serve you and your family now. Balance that with thoughts of future resale potential, and you’ll find the plan that’s right for you.
2. Enhance Natural Lighting
Hiring an architect to draw plans for your space–even a small space–will prove a worthwhile investment for many reasons, not the least of which is the trained professional’s ability to use natural light to best advantage. As most basements have a limited number of windows/sources of natural light, knowing how and where to allocate that light proves essential in effective basement design. Additionally, select paint colors that adequately reflect the available light, and work with your electrician to design a lighting plan that keeps spaces bright and cheerful without overtaxing available circuits.
3. Eliminate Moisture
Ever the concern in basement design and construction, the elimination of moisture sources should be at the top of your pre-construction list. It’s easy to forget that most basement walls sit 8 – 10 feet underground, putting them in direct contact with soil, rainwater, snow-melt, and landscape drainage. Begin by confirming that soil and landscaping slope away from the home’s exterior, leading any drainage water away from the home’s foundation and into the lawn and/or street. Next, check for any cracks in foundation walls and perform needed repairs.You may also wish to consider installing a vapor barrier (plastic or other waterproof material) on the concrete walls prior to putting in insulation.
4. Evaluate HVAC
The efficiency of the HVAC (heating, ventilation, and cooling) system will be affected by the addition of finished basement space. Work with a licensed HVAC contractor who can ensure that your existing equipment is sufficient–or can be modified to become so–or you run the risk of reducing efficiency in other areas of the home or even in shortening the lifespan of your system.
5. Use Below-Grade Flooring
Not all flooring options are suitable for basement applications. Solid wood, for example, can buckle or split with even small fluctuations in moisture levels. EVP (enhanced vinyl plank) flooring, on the other hand, is highly moisture-resistant and comes in a variety of styles that tastefully mimic the look of wood. Carpet–though not moisture resistant–is an economical choice and doesn’t typically require floor-leveling prior to installation (which is needed in the case of some other types of basement flooring).
6. Pull Permits and Follow Codes
Don’t be tempted to skip proper permitting through your governing municipality and the resulting code-enforcement inspections at specified phases of the job. Aside from legal liabilities you expose yourself to if you build or remodel without a building permit, you’ll also face problems down the road when you sell your home.
7. Rein in Radon
As basements can be common areas to find radon gas–an odorless, radioactive gas that can seep into the home from the surrounding soil–you’ll want to perform radon testing prior to finishing your basement. Mitigating radon may involve sealing cracks and surfaces, or installing ventilation fans. You may buy a home radon test at a hardware store, or hire a certified radon testing company to perform the work in your home.
8. Enhance the Ceiling
Don’t overlook the ceiling as an essential design element of the basement plan. Here again, working with professionals–namely an architect and a framer–will pay off, as these experts know how to work around the HVAC ductwork and plumbing lines typically found in basement ceilings. For instance, rather than frame the entire ceiling to the height of the lowest duct, perhaps there’s a way to frame a soffit around it so as to make the overall height of the ceiling appear to be higher.
9. Stairway Savvy
One overlooked place to add both style and light to a basement is the staircase. Opening one or both walls surrounding the staircase and adding a stair rail with decorative balusters and newel post creates an entrance both inviting and spacious. If a handrail and balusters are out of your budget, consider opening the space with a simple capped half-wall instead.

