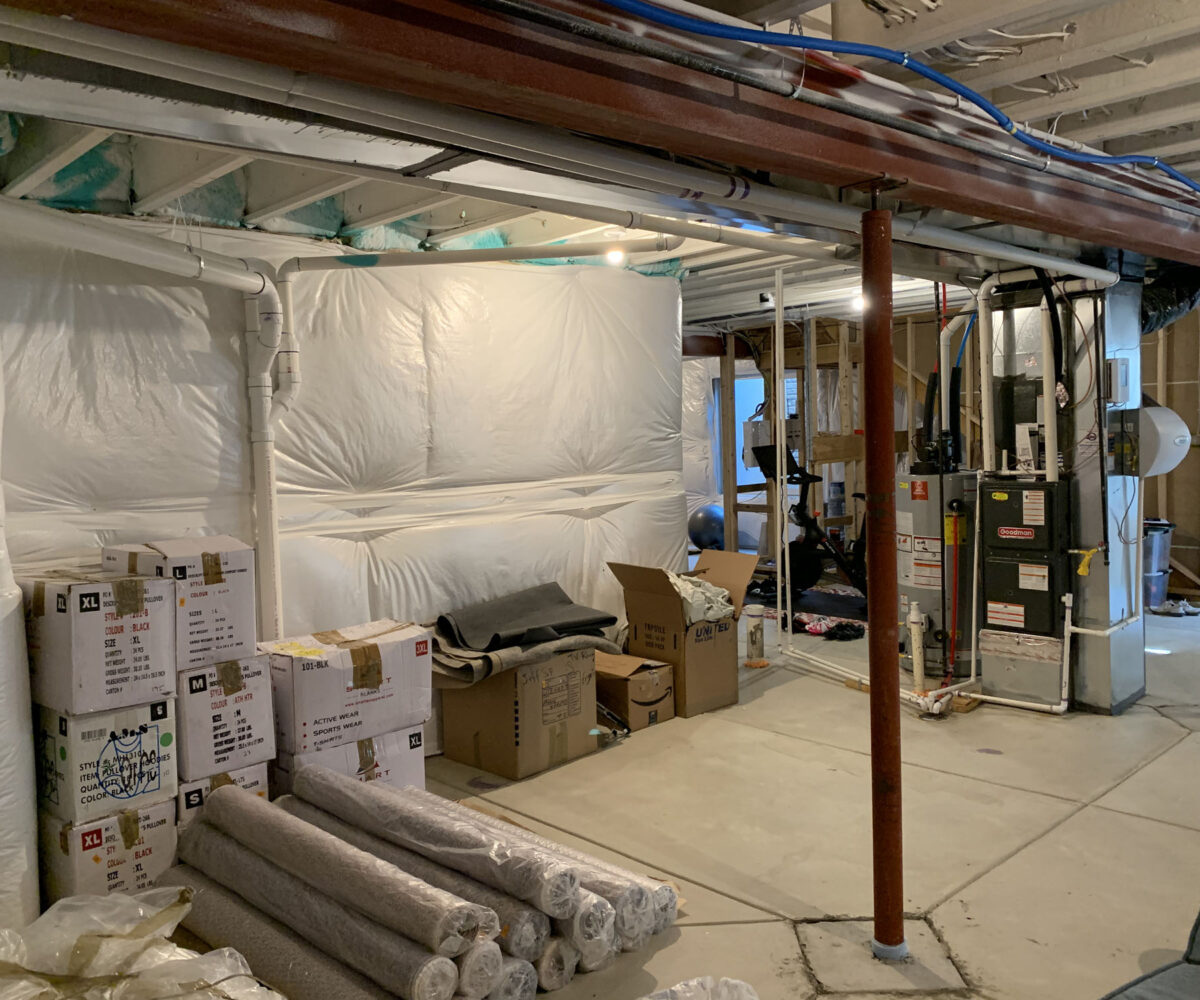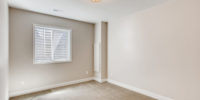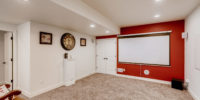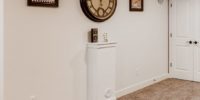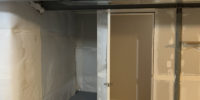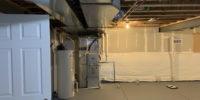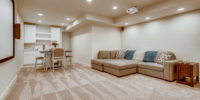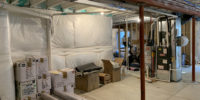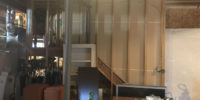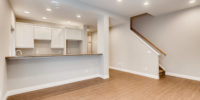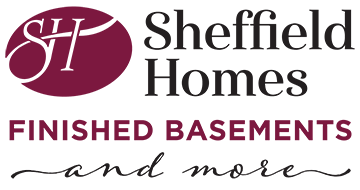Design Work-Arounds for Necessary (But Unsightly) Elements
Step into any unfinished basement and you see every plumbing pipe, electrical conduit, furnace, water heater, and HVAC duct–not to mention other unsightly features such as the home’s sump pump and water shut-off. EW! It’s no wonder the basement is sometimes referred to as “the bowels of the house.” With so many unattractive yet necessary elements contained therein, how do you work around them when designing a basement floorplan that looks consistent with the rest of your home?
Hiring a basement finishing company that works with professional architects to design and create your plan assures that you won’t end up with a sump pump in the middle of the wet bar, or with weird soffit angles snaking across the ceiling.
Consider these ideas for working around those less-than-attractive basement features:
1. Don’t panic!
Remember that most all basement designs allow for some unfinished space for mechanical and/or storage room(s). Clumsier components of basements, such as the sump pump, are most often kept in the unfinished space where they can be accessed as necessary, but out of sight. The furnace and water heater (HVAC) are also contained in unfinished space, which must meet certain code requirements of clearance, ventilation, insulation, etc. (which requirements may vary by municipality).
2. Access to the main water line of the home often works its way into basement design.
For whatever reason, the water lines are not often close enough to the above-mentioned mechanical workings of the home, and require separate attention as part of the overall design. Most often a cupboard door is built in and painted the same color as the wall so as to virtually disappear (photo A), but sometimes the access panel can be turned into more of a design feature, as in this basement (Photos B and C) where a bump-out has been built which serves as a small mantel anchoring the larger clock on the wall.
3. HVAC ductwork (Photos D and E) can pose tricky design issues, as the angles created by it must be worked into the finished ceiling.
Often, these conduits can be reworked into the floor joists (a.k.a. basement ceiling) or into a soffit along the sides of a room, rather than down the middle. The soffit running along the edges of the room shown here (Photo F) actually contributes to the design of the space by helping to define it. No one needs to know that ugly HVAC ducts are hiding in some parts of it!
4. Likewise, the ubiquitous I-beams and support posts found in every basement (Photo G) cannot be overlooked or omitted from basement design, as they stand as part of the structural integrity of the home.
Often, they can be worked into walls, where they will never be seen, but they can also be built into the overall design, as shown in this basement. Notice the two beams in the first photo (Photo H); in the second photo (Photo I) the one behind the bookcase in the first photo disappears into the finished staircase wall, and the second beam is encased in a defining wall at the wet bar.
Lesson learned? Don’t be put off by the myriad of pipes, beams, and conduits meandering their way across your basement walls and ceiling. Whether you’re looking to finish all or part of your basement, you’ll have to develop a plan for incorporating these less attractive (though no less essential) elements of the basement into your overall design–but rest assured, we’ve got the experience to transform your unfinished basement into beautiful living space. Trust us to work with the existing framework of your home to design a plan that makes the most of your square footage.
Call today if you’re in the Denver metro area or in northern Colorado, to schedule a free consultation! 303-420-0056
