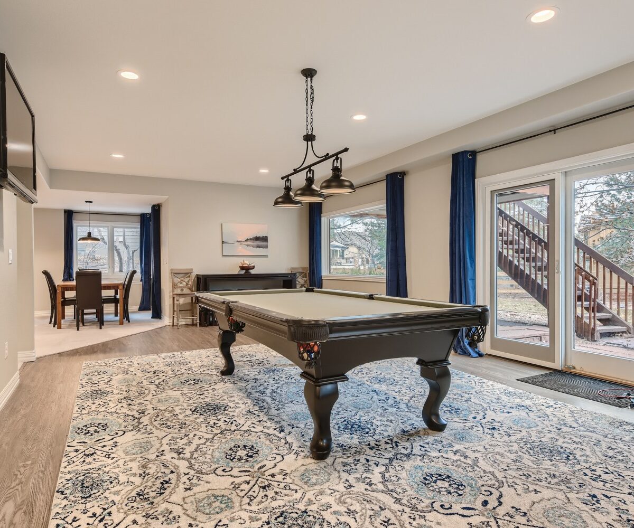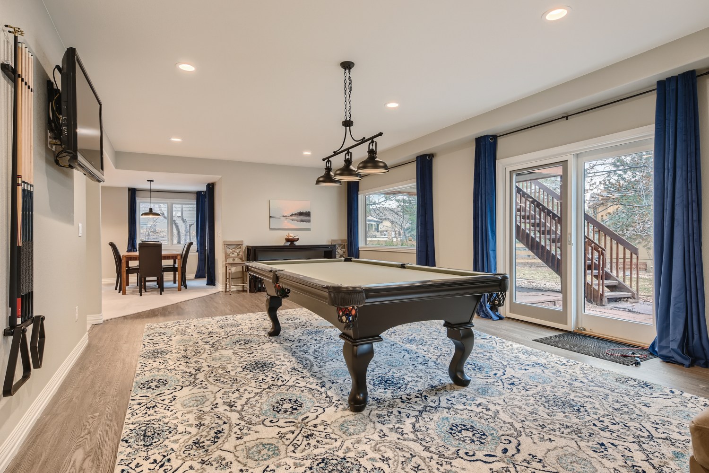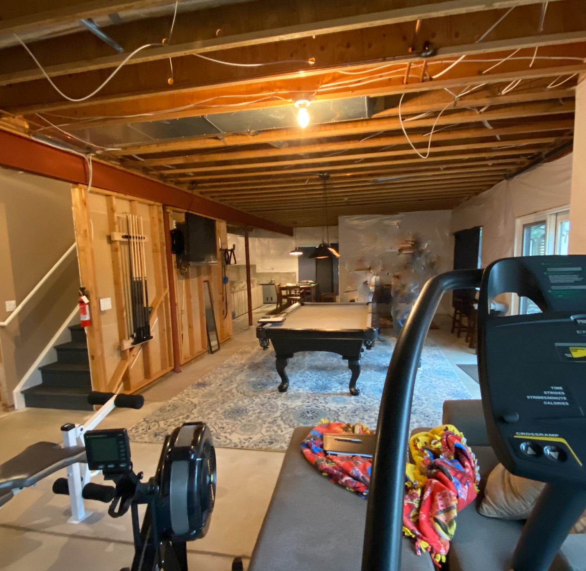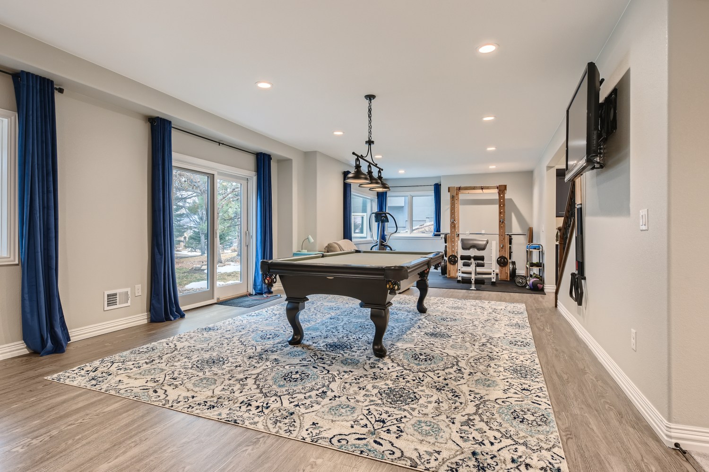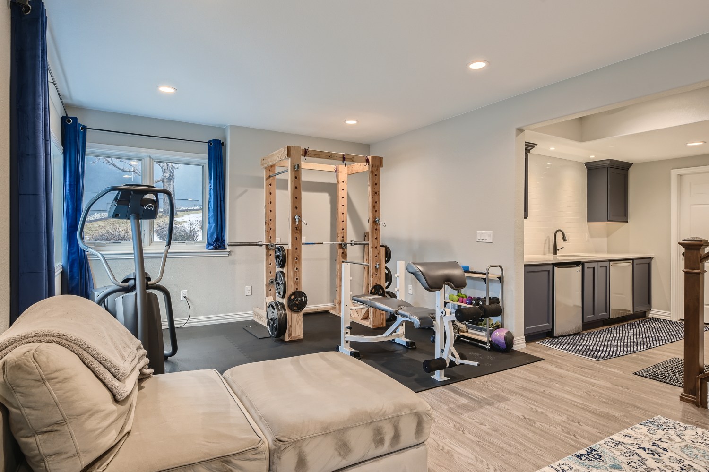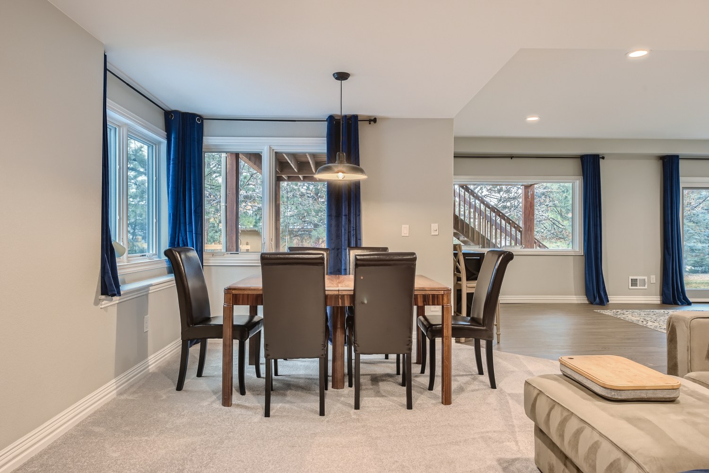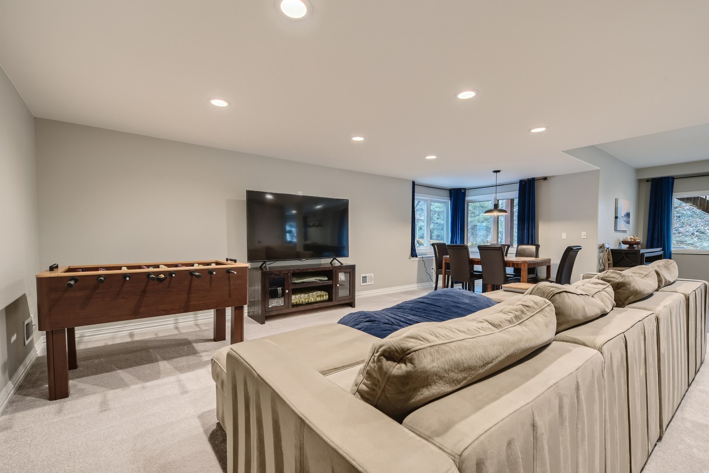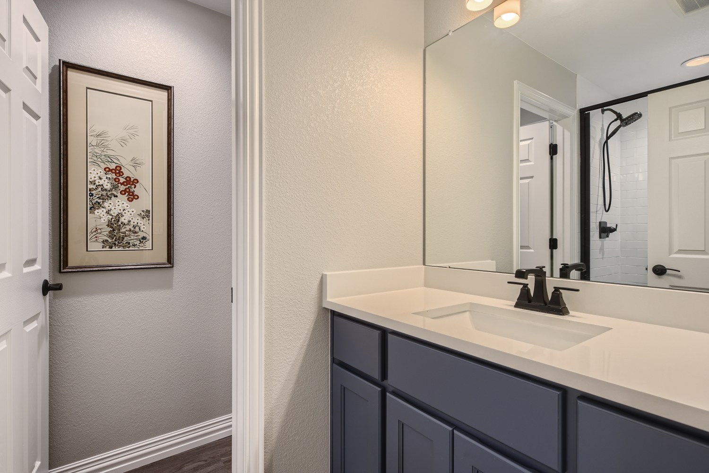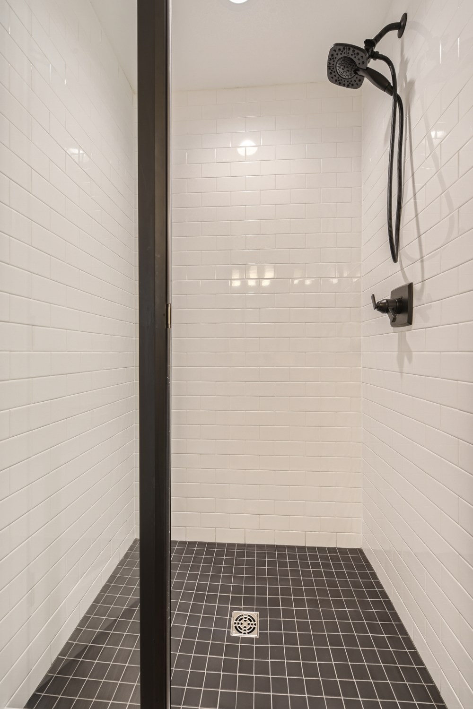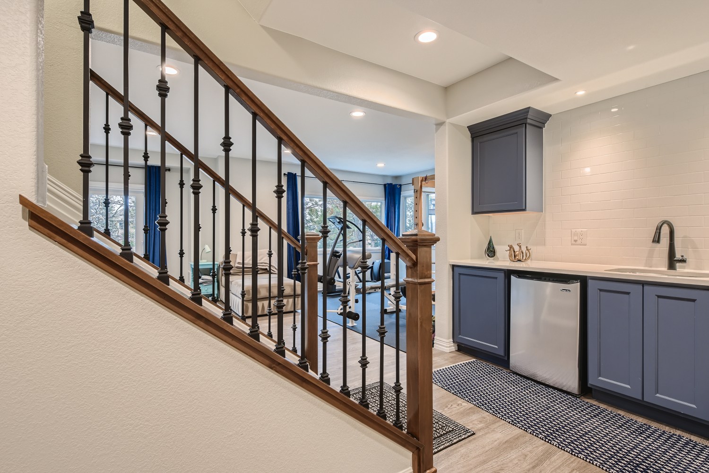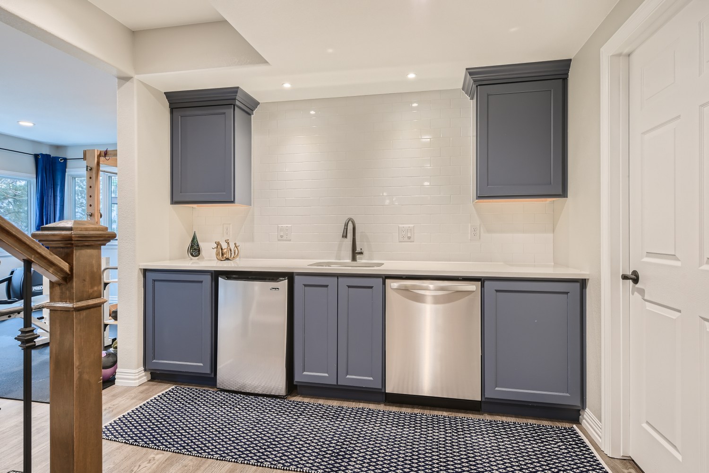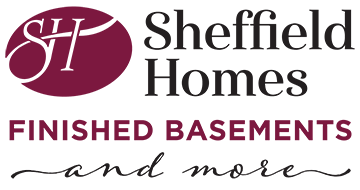Featured Finish: Cue Up Savvy Design
Consider yourself fortunate if your home is built on a sloping lot with walk-out access in the basement. The full-sized windows and doors invite so much light into the space, through—as you can see by comparing the finished photo below with that taken of the same space prior to finishing—the room was not quite as appealing in its former state.
This beautiful basement started with nearly 1,600 unfinished sq. ft. surrounding the centrally-placed staircase. Our clients opted for a family-friendly plan that includes a rec room, game and exercise areas, a ¾ bathroom, and a wet bar—leaving 341 sq. ft. of unfinished storage area.
Installing a combination of flooring types works well in this basement. Enhanced vinyl plank flooring (EVP) flows from the foot of the stairs by the wet bar, into the hallway and bath, and around the corner into the workout and pool table area. As EVP proves nearly impervious to moisture and the wear-and-tear of high traffic, it’s an ideal selection for these areas of the basement—especially given the patio door entrance, where moisture and dirt are more likely to be tracked into the home. Plush carpet provides comfortable flooring for the entertainment area, and helps absorb sound.
Laying a cushioning floor pad over the EVP in the exercise area not only creates a safer workout space, but also helps define the area as separate. Windows keep the space bright and cheerful, and nothing is in the way of other areas in the basement.
At the opposite end of the gym sits a well-lit game table, ready to deal out cards or serve up snacks. Conveniently located out of the way of the television viewing area, the card sharks won’t disturb those invested in watching the big game.
The large entertainment area provides plenty of seating area for guests and family alike.
A hallway from the rec room leads behind the staircase, which has been opened on both sides, lending to the airy, gracious ambiance. The bathroom, tucked privately between the rec room and wet bar, offers a fully-tiled shower and spacious vanity, with a separate water closet.
Our clients opted to upgrade from our standard Florestone shower pan to a poured shower pan with tile. The black and white tile selection and matte black plumbing fixtures provide a striking contrast. Hale Navy cabinets add a pop of color in both the bathroom and at the wet bar.
The clean lines of the wet bar offer sleek presentation at the bottom of the staircase. The same glossy white subway tile used in the bathroom creates a clean but not too sterile look here at the wet bar splash.
A door to the right of the wet bar leads to a sizable unfinished storage room—always a smart idea to include in a basement finish plan.
Whether you want more family space, room to host guests, or something else entirely, Sheffield Homes Finished Basements and More can build you a basement you’ll love for years to come. Trust our experience, expertise, and trade connections to get your job done on time and within budget. Call us today to schedule a no-obligation consultation appointment in the Denver metro area or in northern Colorado: 303-420-0056.
