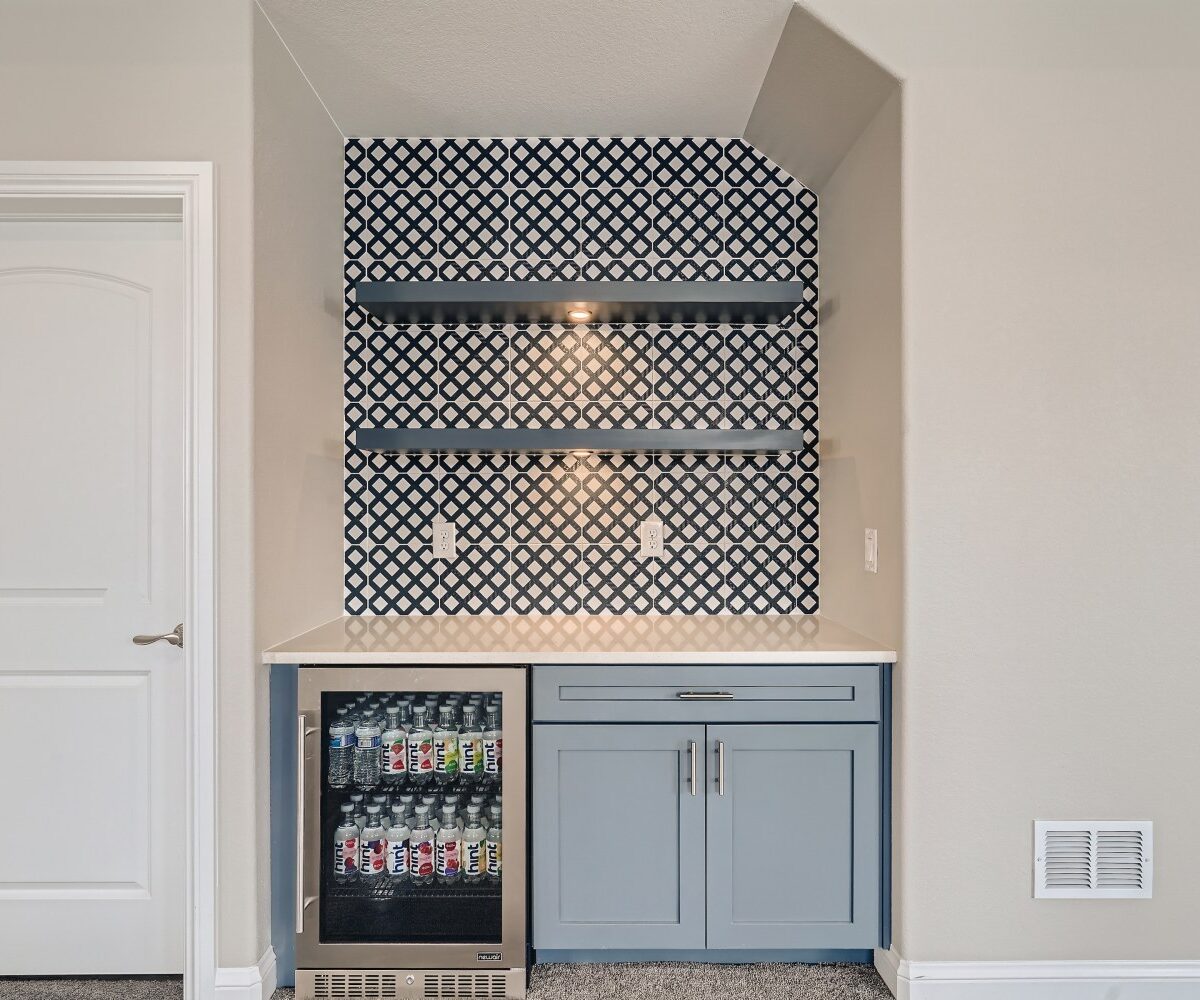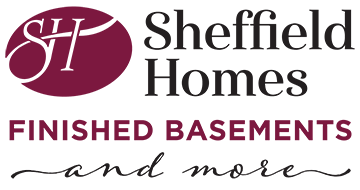Featured Finish: Family Foremost
When you start with a walk-out basement of over 1,500 sq. ft., you’re given a blank canvas with nearly limitless possibilities for creating customized living solutions and boosting home value. Our clients decided to prioritize a large portion of their finish to family space, but still had room to add a bedroom with a walk-in closet, a ¾ bath, a workout room, and a large unfinished storage area.
A smart choice for the entrance, the open handrail at the basement staircase allows light from the walk-out side of the basement to flow into the back rooms. Additionally, mirroring the classic finishes already found in the home on the main floor helps marry old and new spaces, creating a seamless transition.
Turn left at the bottom of the staircase to find an oversized guest bedroom, craft room, or office off of the main hallway—you choose! With the convenience of a large walk-in closet and an attached bath, the room will be in high demand. It’s full-sized egress window floods the room with an abundance of natural light.
Sleek white quartz counter tops and glossy white shower tile keeps the bathroom light and bright. The convenience of a second door in the bathroom permits easy access from the hallway and family areas.
Turn right at the base of the stairs and find the expanse of family-friendly space ready to welcome a comfy sectional and pillows, a game table, homework area, and whatever else your imagination inspires.
Seen here from the opposite angle, you begin to comprehend the wealth of living space created by this basement finish. Note the boxed sump pump cover with access panel in the corner, which could be used to showcase plants or other accessories.
Coordinating tile installed at the walk-out entrance keeps surrounding carpet clean and dry.
Using every square foot to best advantage, our architect designed a dry bar tucked neatly in a recessed alcove. The beverage center, open shelving, and cupboard space provide convenient space for refreshments when movie night or game day roll around.
Choosing a playful pop of color for both the bar splash tile and the cabinetry proves that even a small area can create design impact. Tile in a navy-blue grid pattern pairs nicely with painted cabinets in Outerspace.
Although the workout room has no windows, the full-light double doors bring plenty of light into the area. Luxury vinyl plank flooring provides the perfect base for gym equipment (for which larger-amp outlets were installed).
What is your basement waiting to become? Whether you have 500 or 5,000 square feet to finish, we’ve got the resources to turn it into the space you’ve always dreamed of having in your home. With more than 40 years’ experience in residential construction, Sheffield has the experience, expertise, and trade relationships to get your job done on time and within budget. Call us today for a no-obligation estimate appointment! 303-422-0056











