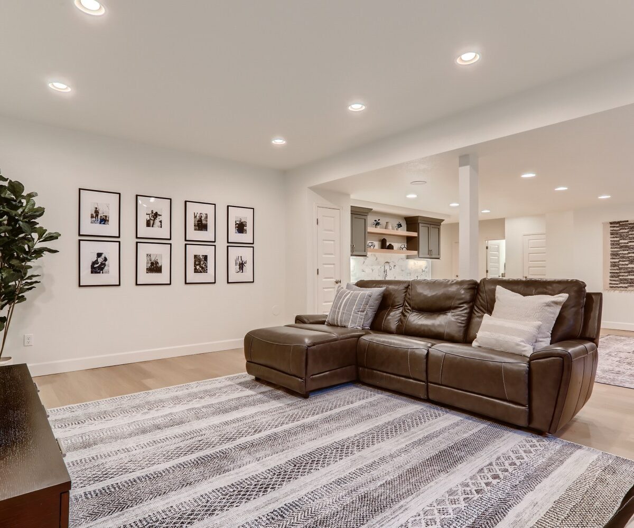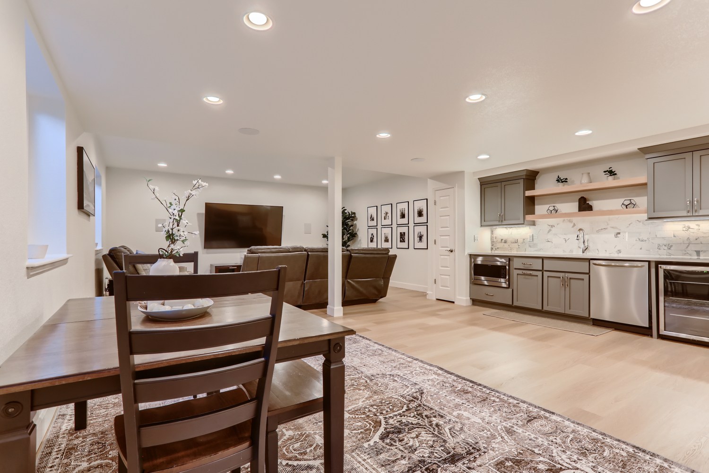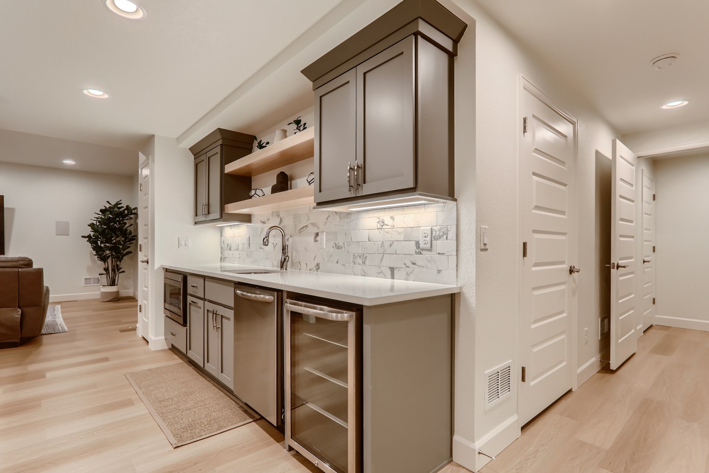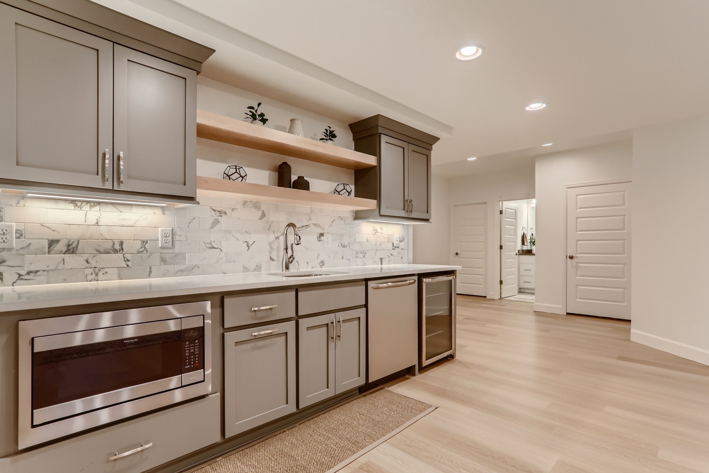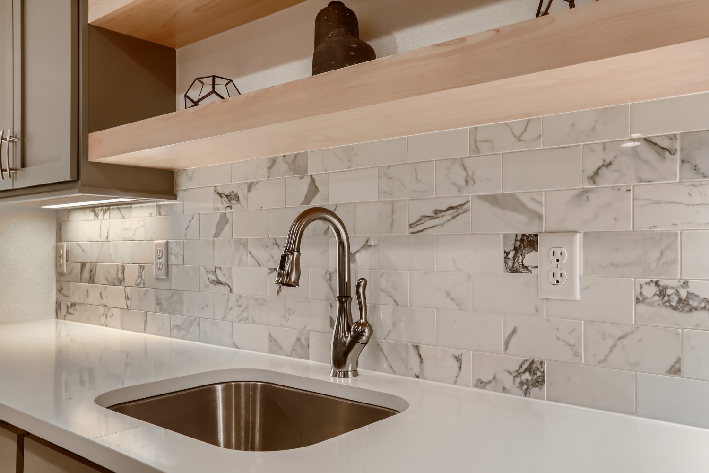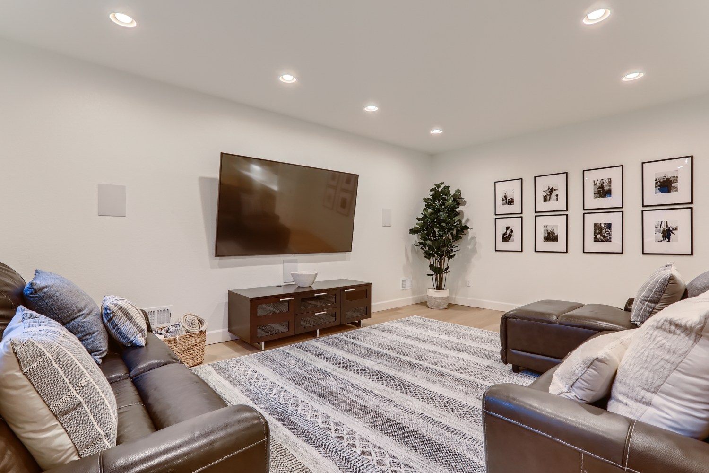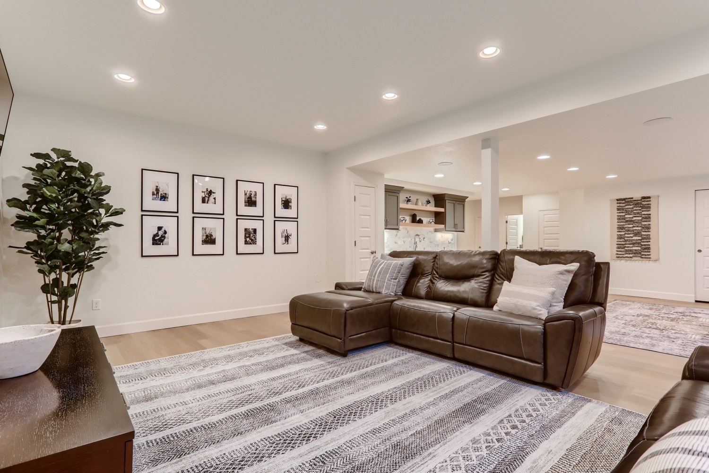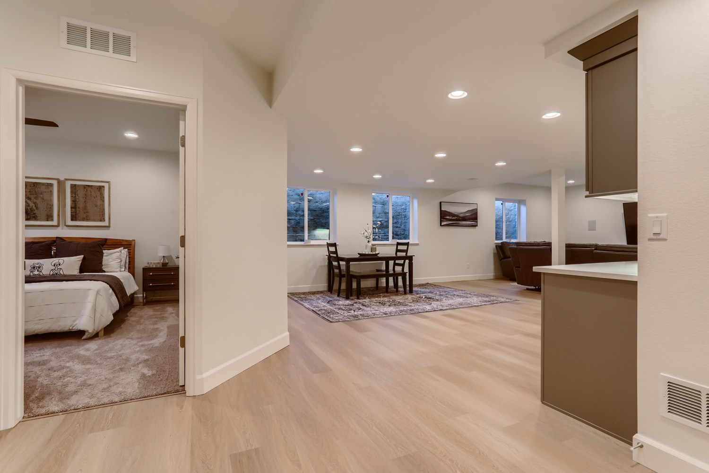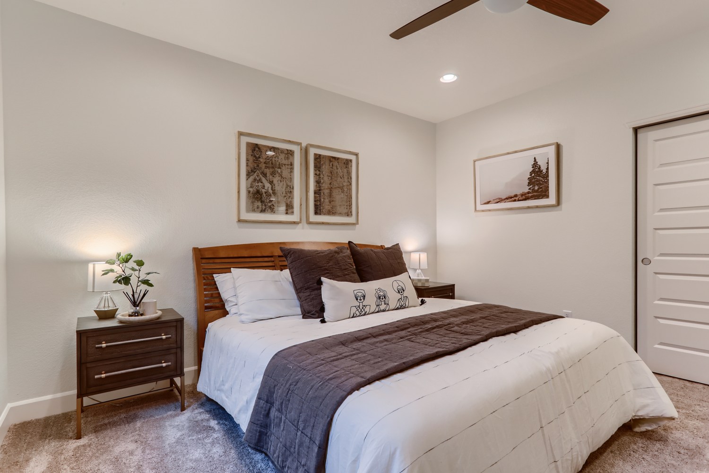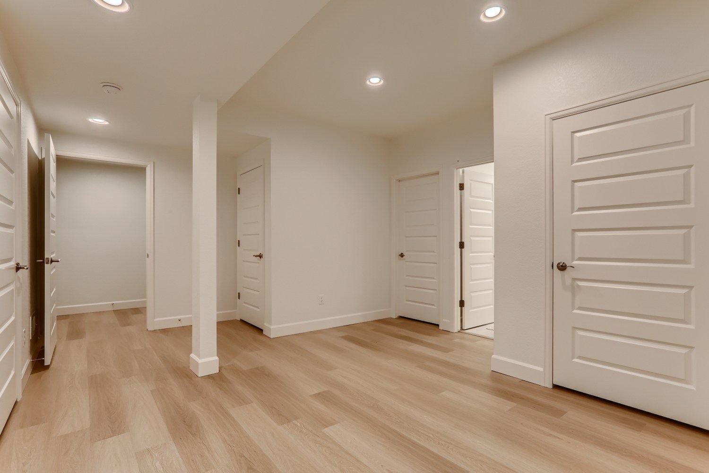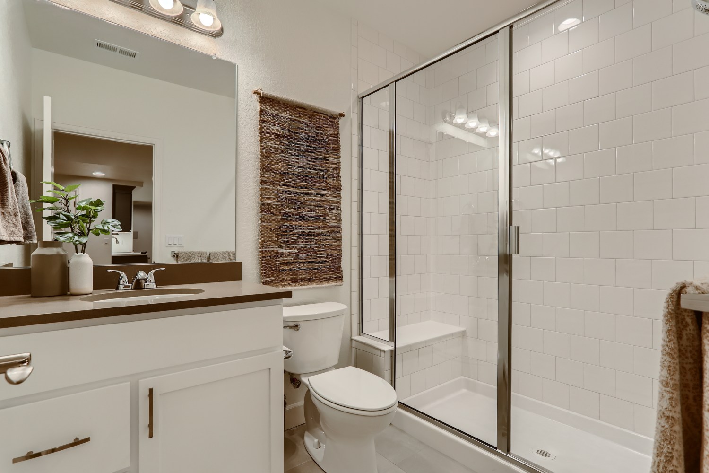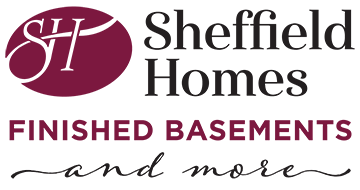Featured Finish: Harmony Personified
Step into this month’s featured finish, where cheerful yet soothing tones of creamy whites and soft neutrals flow throughout the 1,087 sq. ft. space. You’d never guess that the basement has only four windows—all egress—as each room feels bright and airy, thanks in large part to the luxury vinyl plank flooring installed throughout the common areas. The overall effect creates a space with a vibe that feels both fresh and tranquil.
An abundance of recessed can lighting supports the bright ambiance without the annoying glare common to other types of overhead fixtures. Dimmers on some of the circuits allow lighting to be adjusted to suit the mood and occasion. Under-cabinet lighting at the wet bar casts an attractive downlight and highlights the beautiful Calcutta Gold polished 3×6 brick-set tile splash.
Open, floating shelves above the wet bar mirror the tone of the flooring and provide space for barware or decorative display. The length of the shelving is echoed in the linear flooring planks.
Approximately 10’ in length, the walk-up bar offers the convenience of built-in appliances, which include a sleek microwave, dishwasher, and beverage center. Brushed stainless plumbing fixtures reflect the gleam of cabinet hardware and appliances. White quartz counter tops complete the modern look.
Adjacent to the game/bar area you’ll find a spacious seating and entertainment space, large enough to accommodate gatherings of family and friends.
The trim-wrapped column behind the sofa—often pesky to work around, given its structural nature—serves well here to help define and separate the space.
A spacious back flex area and hallway lead to the roomy bedroom, tucked away from the main common areas of the basement to allow a bit of privacy. This room also claims the fourth window of the finished space, bringing it to-code for basement living, and inviting natural light into the room.
You’ll also find the bathroom behind a doorway in the flex area, where it can be accessed conveniently by either overnight guests sleeping in the spare room, or friends hanging out in the rec room.
A warmer-toned quartz counter top and slab splash contrast pleasingly with the glossy white subway tile and white Corian seat in the shower. A textured wall-hanging ties everything together harmoniously.
Whether you have 500 or 1,500 sq. ft. to work with in your basement, we can turn it into finished space that you will love, and that will add value to your home. Sheffield Homes Finished Basements & More has the knowledge, expertise, and trade relationships to get your job done on schedule and within budget. Call us for a no-obligation, free estimate in the Denver metro area and in northern Colorado: 303-420-0056.
