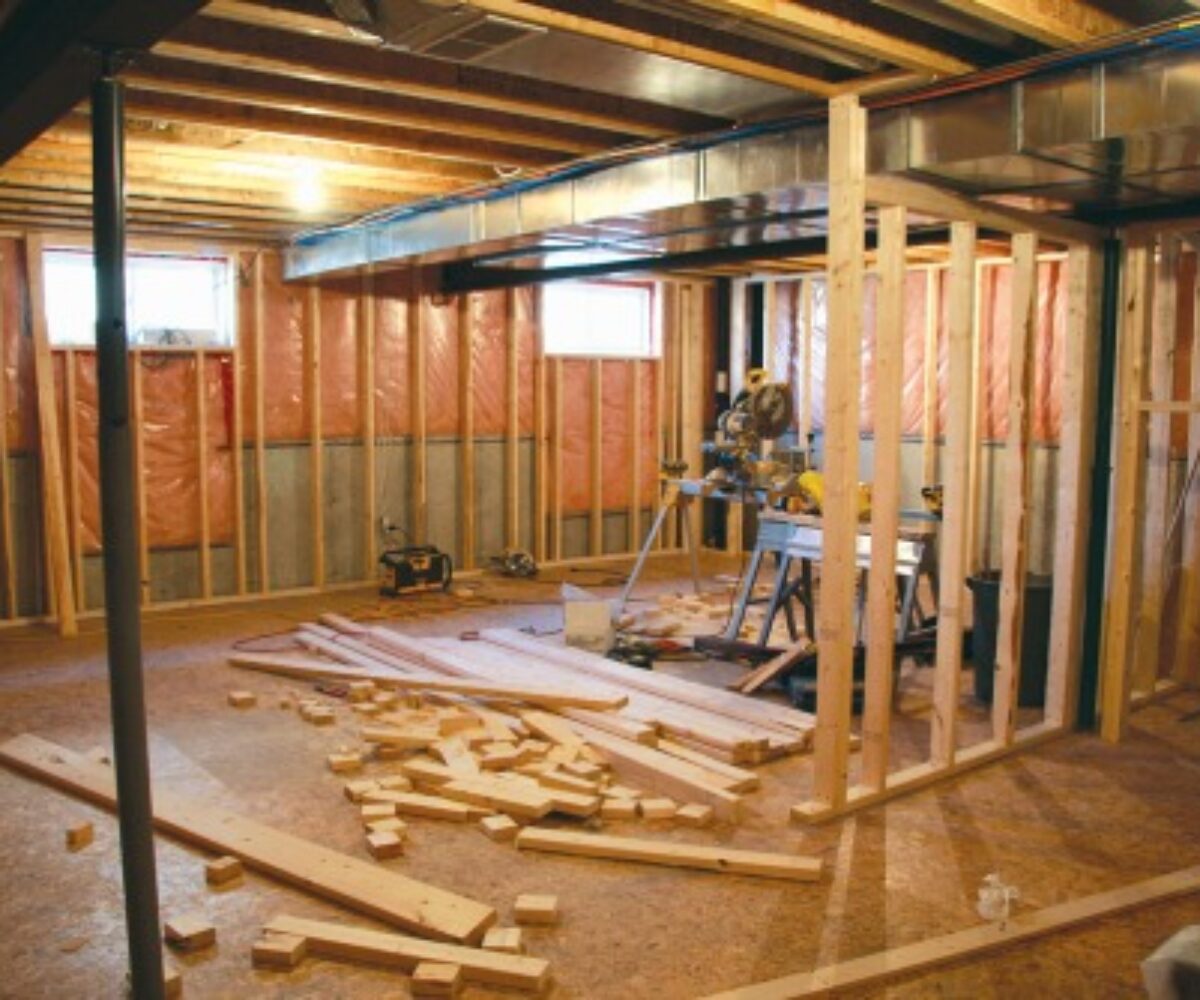11 Basement Remodeling Tips to Keep in Mind Before Finishing Your Basement
Finishing a basement is an excellent way to add usable square footage to a home. Today’s basements are truly an extension of the rest of the house. What starts out as a bare-bones, and often dark, musty room, can transform into a warm, inviting space capable of meeting a variety of needs. A finished basement can be an entertainment center, a work area, guest quarters, storage space and more. Accomplishing that transformation, however, takes some research and planning, as well as lots of decision-making. A home basement remodeling company can greatly simplify the process. In the meantime, here are some basement remodeling tips to help you get started.
1. What Building Permits are Needed?
Building codes vary from one municipality to the next and cover pretty much everything: staircases, flooring, insulation, structural changes, mechanical systems and electrical. Understanding the building codes and permit requirements for the property before starting design and construction of a finished basement will save a lot of headaches down the road and help ensure that inspections go smoothly.
2. Is Waterproofing Necessary?
Before construction begins, repair any leaks and cracks to prevent moisture from getting in. Water damage and mold can quickly undo your investment in time, effort and materials. Locate the source of the leaks, including condensation. Correct any drainage issues by sloping the soil away from the house. If water or moisture coming from the outside is a serious problem, consider waterproofing the walls, which can be done on both the interior and exterior.
3. How Much to Finish?
This depends on budget and how the space will be used. A guest room or office may require additional walls. Will there be a bathroom? Regardless of what you decide, the area containing the mechanicals (water heater, furnace) should remain unfinished, in case of leaks. If the basement will be used for multiple purposes, allow enough negative space around furnishings for walking and moving.
4. Drainage Requirements
Features that require water such as a wet bar and food prep area or a bathroom will need drainage. It may be possible to connect to the home’s existing drainage system. If water infiltration is a concern, a sump pump may be necessary to keep water out of the basement.
5. Electrical Requirements
Electrical work should be done by a licensed professional to ensure the work meets all code requirements and that it is done safely. Wet areas require ground fault circuit interrupt outlets. Decide where light switches should be located for easy access, such as at the top and bottom of the stairs. Where will you need electrical outlets for a TV, sound system, computer or appliances?
6. Lighting
How much and what kind depends somewhat on how the basement will be used. An entertainment area, bar or den may call for more subdued lighting and a workspace may require brighter task lighting. Dimmer switches provide flexibility for lighting that serves multiple purposes. A mix of recessed lighting, pendant lighting or chandeliers, and lamps also accommodates a variety of situations. Compact fluorescents and LEDs save on energy.
7. Doors & Windows
Adding larger windows to a basement that is mostly below ground is a great way to increase the natural light and fresh air. An egress window is also a safety feature in case of an emergency. Updated building codes may require a finished basement to include a door that leads directly outside.
8. Storage Needs
The basement can be the perfect spot for storing just about anything: additional closets or shelving for seasonal or rarely used items, an extra food pantry for non-perishable items, or storage for toys and books. As well as being functional, shelving can be a beautiful part of the decor or simply utilitarian.
9. Flooring Options
Other than wood or laminate which can be impacted by moisture, most flooring options will work well in a basement. Carpet, tile or simply painted concrete may suit your needs. In-floor heating may be an option if cold floors are a concern.
10. Staircase Design
The staircase incorporates utility, safety and design. Staircase options abound from sweeping spirals to modern open stairways to more traditional carpeted steps. Some things to consider are the width and steepness of the staircase, the size and height of the individual steps, the railing, the lighting and the floor covering. And don’t forget the area under the stairs!
11. Utility Area Considerations
The utility area houses the furnace, air conditioner and water heater. It should be separate from the rest of the basement, preferably in its own room and allow easy access to the equipment for service and repairs. The utility area does not need to be finished and should not contain any extraneous items (don’t use it for storage).

