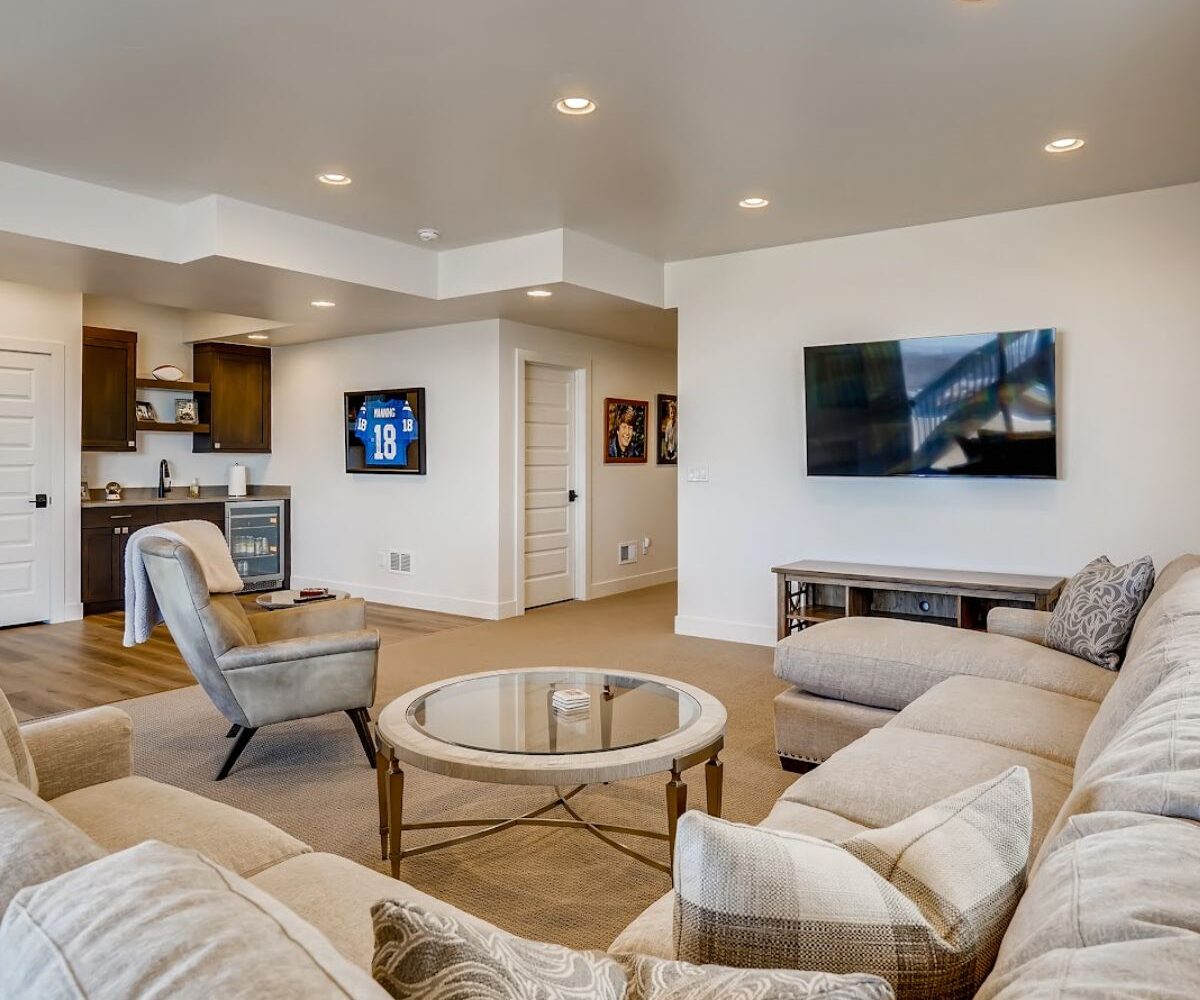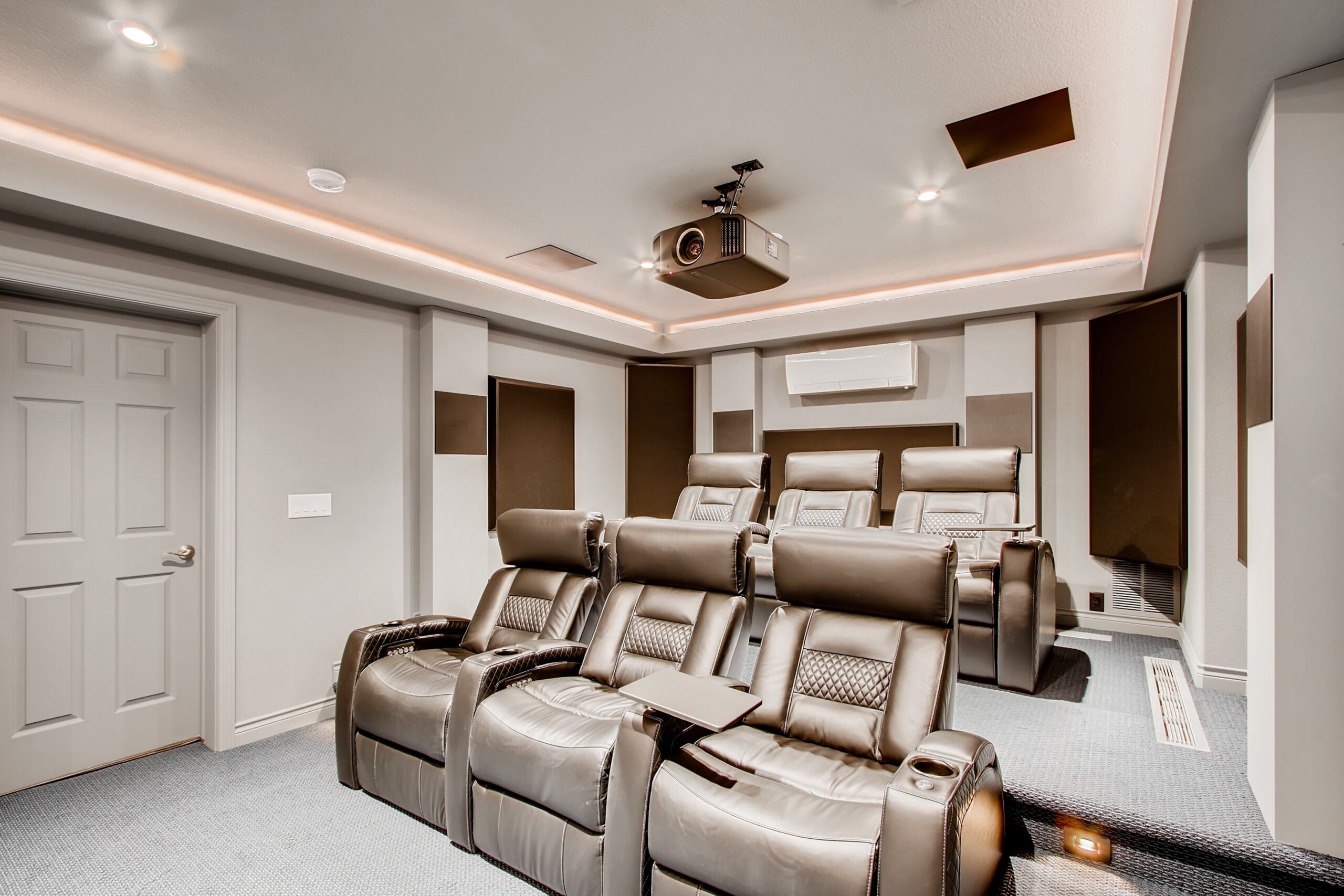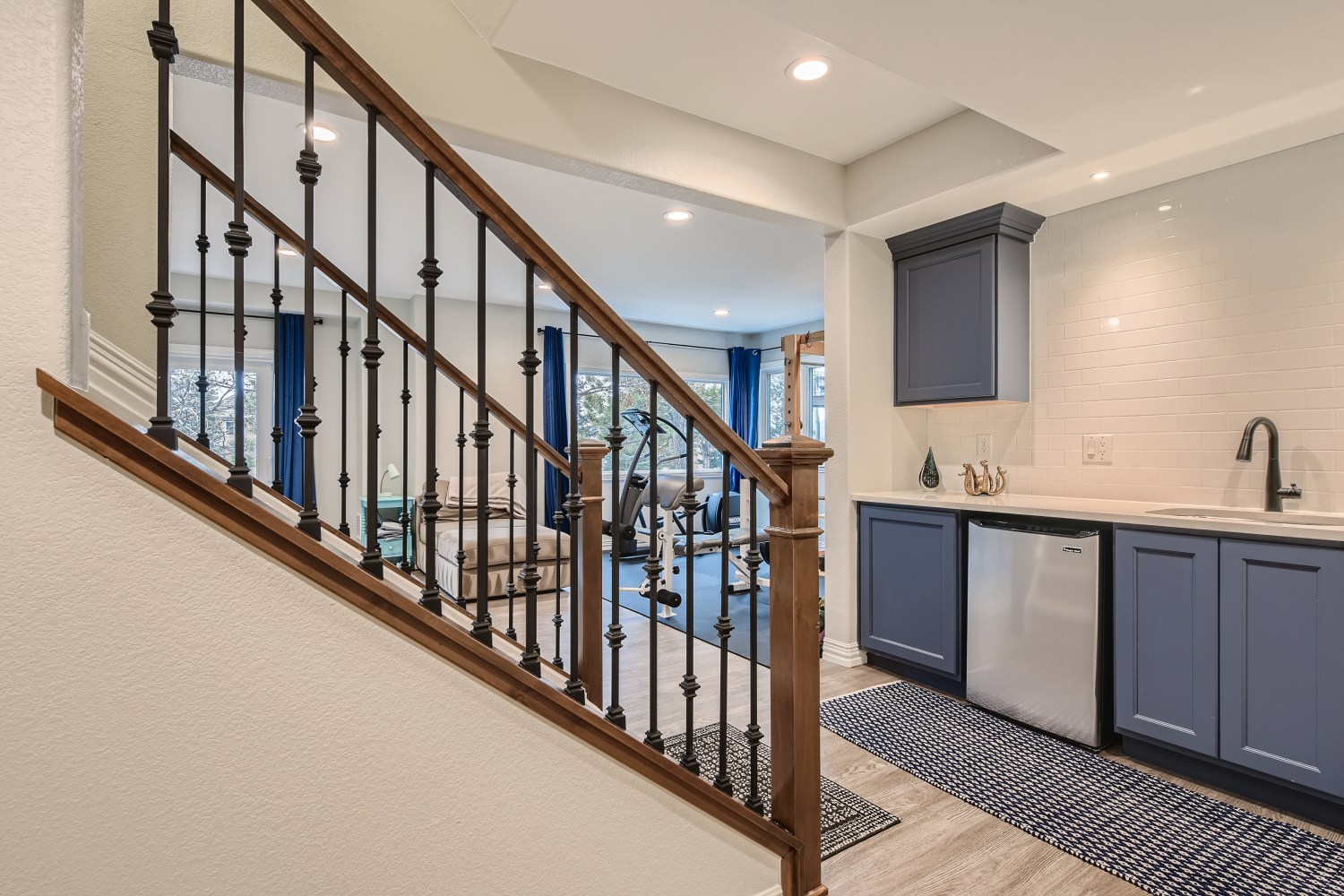Basement Finish Basics: The Beginner's Guide
Transforming an unfinished basement into comfortable, functional, and attractive living space requires considerably more than a Pinterest board full of inspiration and a free weekend or two. Admittedly it’s easy, when watching your favorite DIY show on television, to be lulled into thinking that such a project couldn’t be that difficult—and who’s to say, perhaps it isn’t—if you’re an architect, or work in the construction industry, or happen to be close personal friends with one of The Property Brothers.
For the rest of us, however, thankfully Sheffield Homes has been in residential construction in the Denver metro area for nearly 50 years, and our Finished Basements & More division has a structured plan in place to take your basement from a dusty room of unidentifiable clutter to a well-designed space for purposeful living.
Start with these basics to get your project off the ground.
1. Assess your Basement’s Condition
Before starting any remodel, it’s essential to first assess the current condition of your basement. Identify any potential problems such as dampness, mold, cracks in the foundation, and inadequate insulation. Most municipalities require batt insulation at the foundation (exterior) walls of the basement. If the basement floor is concrete, is it level? If you’re installing carpet and the floor isn’t entirely level, this won’t likely pose a problem, but if you want to install tile or other hard-surface flooring like EVP, then you’ll need to consider remediation that may be required prior to installation. What about your basement’s existing windows—are they egress? If you wish to add any bedrooms to your plan, then then egress windows are required to meet code.
Addressing these issues at the outset saves frustration and possible delays once you get into your project.
2. Define your Purpose
Deciding on the purpose your finished basement will serve in your home greatly influences design and layout choices. Do you envision a home theater, playroom, gym, office, or a guest suite? Defining these choices helps you efficiently allocate space and money, set project priorities and parameters, and make informed decisions about design elements.
3. Design a Logical Floor Plan
Once your basement’s purpose is clearly defined, the floor plan design should flow naturally. An architect will help you identify the existing elements in your space, acknowledging those that can be changed and those that cannot. For example, although it may be more cost-effective to design the bathroom around the location of existing roughed-in plumbing lines, it is possible to cut concrete and move plumbing lines to accommodate a different location for the bathroom. On the other hand, a structural post or beam in the basement must remain where it is and either be incorporated into a wall or wrapped as a decorative element in the room. Some elements, while unlikely or impossible to move, can still be altered in a way to make them more favorable. For example, an enclosed staircase can be opened on one or both sides to bring it into the room and allow for greater light flow.
Work around the existing elements in your basement to develop a floorplan that optimizes both function and aesthetics.
4. Budget for the Unseen
While it’s easy to think only of the outward features and finishes you wish to include in your basement finish when creating the project budget, be wise and remember to earmark a portion of funding for less glamorous construction-related items, such as dumpster and port-a-let services. Additionally, consider parts of the existing basement that may not currently meet standard building codes that will need to be brought into compliance. Window wells, structural beams, and foundation wall and mechanical room insulation are just a few possibilities on the list.
5. Prioritize Insulation
Insulating your basement is key for energy efficiency and comfort. It helps maintain the basement’s temperature, prevents moisture, and reduces noise. Options include blanket insulation, loose-fill, rigid foam boards, rigid core drywall channel, and sprayed foam. A professional contractor can guide your choices based on needs and budget. Remember that this is one upgrade that proves less expensive to add early in the construction process, rather than waiting until your finish is complete and adding it at a later time.
6. Balance Resale Consideration with Personalization
While it’s true that adding a basement finish can increase the resale value and appeal of your home, and as such, choices could be made with that ultimate goal in mind—don’t think that every design and budget choice need by made with someone else in mind. You’re the one living in your home now and you have every right to enjoy it! Renovate and care for your home for your own benefit—not strictly for someone other, unknown buyer in the future.
7. Don’t Skimp on Lighting
Adequate lighting can make or break a finished basement. Because basements often lack an abundance of natural light, artificial light may, by necessity, serve as the main source of illumination. Recessed can (or disk) lighting works well in a basement setting, as it doesn’t impose on headroom. Can lights may be wired on different circuits so that one zone could be tied to a dimmer in an entertainment area, while others could be kept at maximum capacity by the wet bar and game table. Don’t forget to include lighting in closets, in under-stair storage areas, and in showers. Like insulation, can lighting is much easier and less expensive to install at the time of construction rather than after the fact.
8. Include Low-Volt Electrical
Like so many of the above-listed basement features, the ideal time to add low-volt customization is early in the construction process. Low-volt electrical includes items such as wiring for data and TV hook-up, stereo/surround sound, and Smart home connectivity—truly one of the unseen yet highly important elements of most basement finishes
Completing a basement finish can seem daunting at first, but with careful planning, expert guidance, and a clear vision, the process can be smoothly managed. Sheffield Homes Finished Basements & More is dedicated to helping clients transform their basements into beautiful and functional spaces. We offer design guidance, budget transparency, and home visits for accurate bids. Whether your finished basement will be a playroom for the kids, a home theater, or a family space with a wet bar, we can help bring your vision to life.
Contact us today for a free, no-obligation basement remodel consultation and experience the Sheffield difference.



