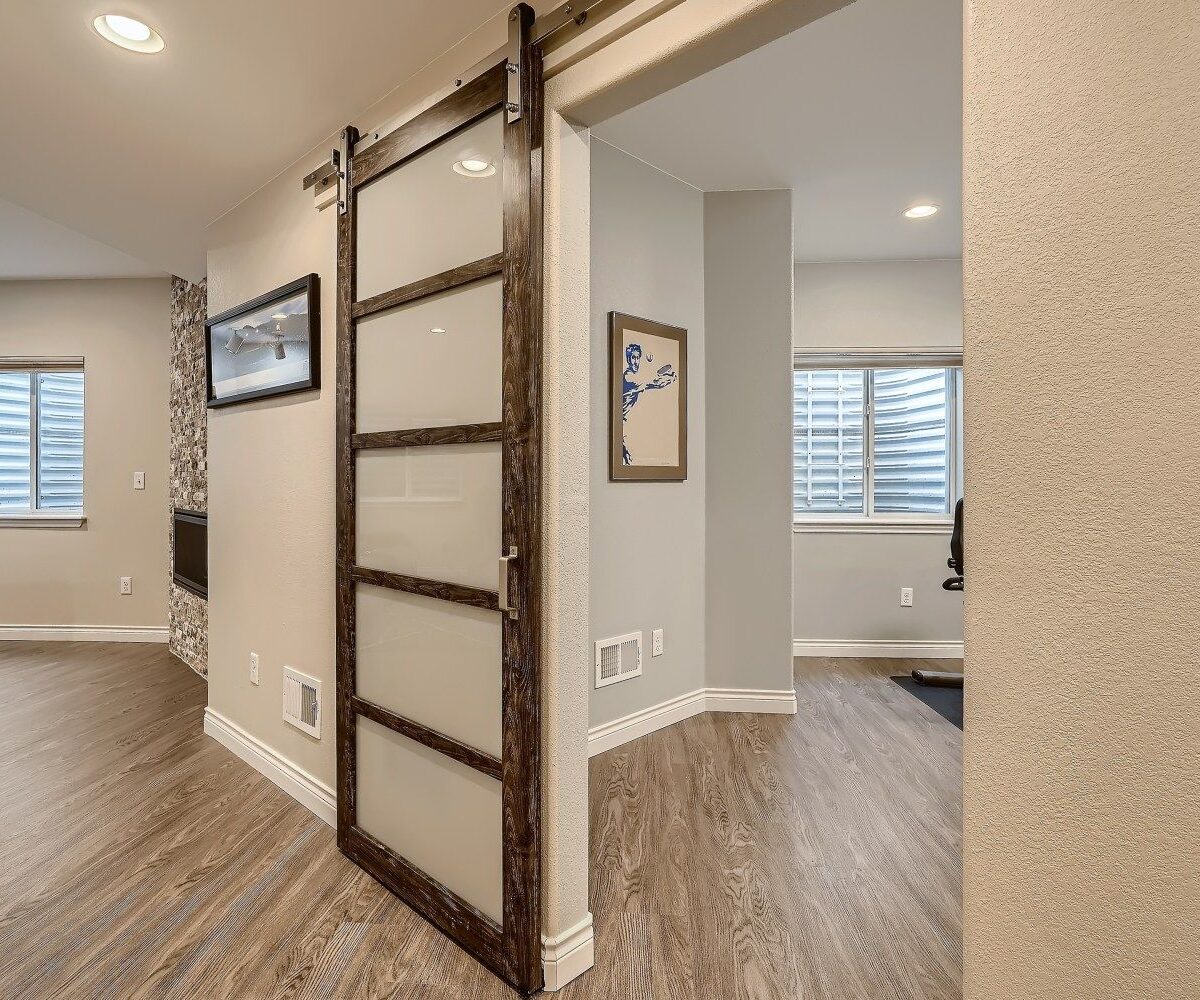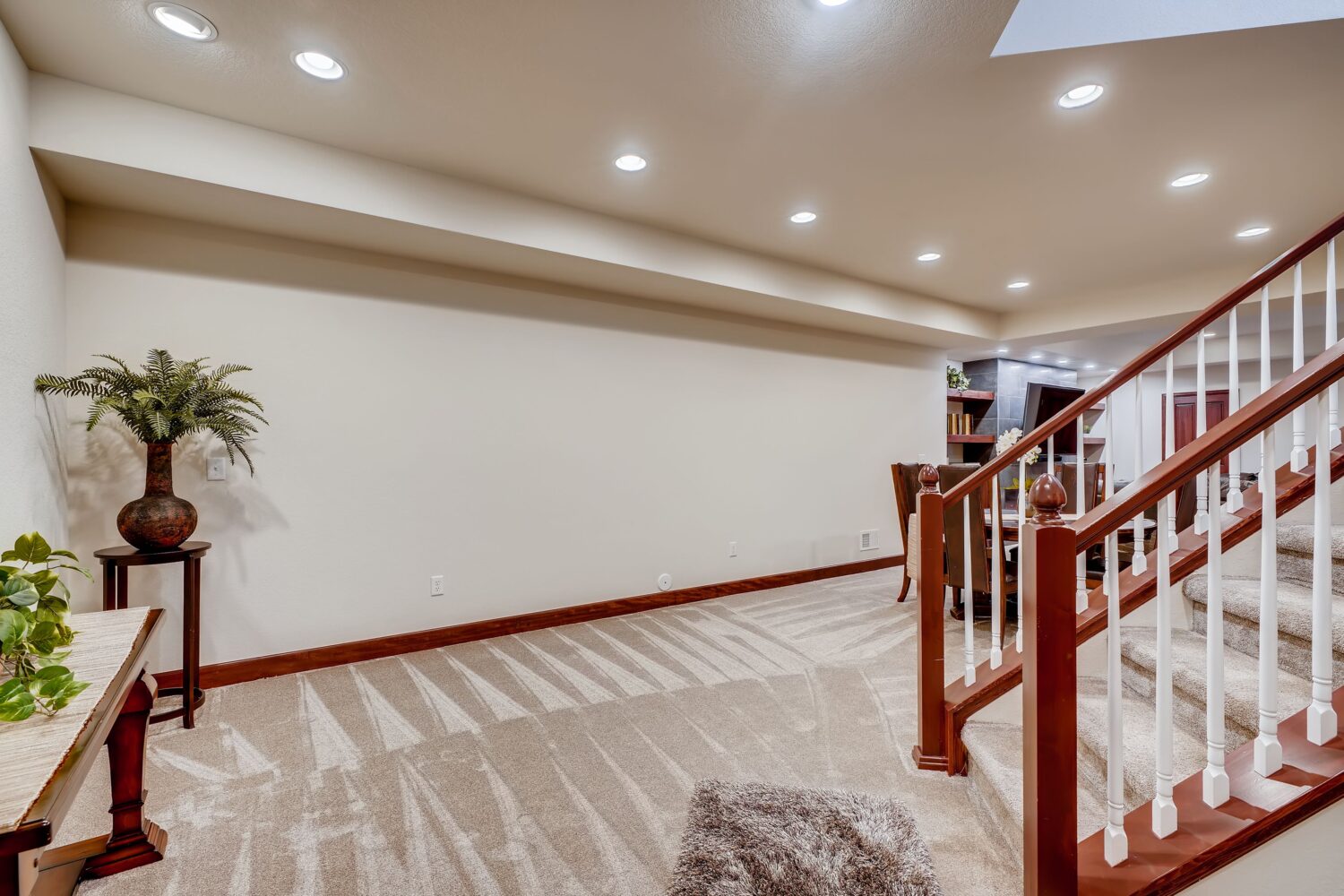Creative Catalysts: 6 Ideas for Basement Finish Features
When you face the starting line of a large project, such as a basement finish, it can feel daunting. All you can see in your immediate future is the disruption that construction inevitably brings—along with its drywall dust and nail gun noise. How about taking a step back and remembering why you chose to do this in the first place?
We’ve assembled six ideas to set your creativity in motion and reignite your remodeling flame! See if you want to incorporate any of them into your new finished basement.
1. Use Soffits to Define Living Areas
Most unfinished basements are home to many of the inner workings of the home—HVAC, plumbing, and electrical lines, to name a few. Some of these can be tucked neatly away behind walls; others—such as HVAC trunk lines—are less easily concealed and will need to be accommodated by framing around them. Where possible, use this to your advantage to define living spaces within your basement, such as the entertainment area below.
Here, side-by-side ceiling recess features define and help separate the living area from the game/dining table.
2. Pack a Style Punch with Wet Bar Tile and/or Cabinetry
A basement wet bar can be either a large or small focal point in the room. Either way, make a statement by choosing a back-splash tile in a bold color and/or pattern. If you’re hesitant about committing to color, remember that this is a relatively small space in an otherwise neutral area.
Shown below, simple white glossy subway tile enhances the drama of rich blue wet bar cabinetry at the base of the stairs. The addition of stainless-steel appliances lends to the modern, clean look.
3. Consider Placement of Barn Doors
A great option for both style and versatility, barn doors are available in many sizes and styles. The obvious benefit—other than aesthetics—are their low profile. If you have an area such as a hallway where the swing of a traditional door might make getting in and out of a room or closet a little right, a barn door solves the issue. A track is installed above the door for opening and closing. Remember that you must have enough room on at least one side of the doorway wall to accommodate the width of the barn door when open.
Double glass barn doors were installed at the entrance to this basement workout room, permitting light to flow throughout the hallway.
The custom barn doors shown below serve equally as both doors and artwork, representing our beautiful Colorado mountains.
4. Personalize With Reclaimed Wood
Another popular treatment for wet bars and accent walls, reclaimed wood adds a unique touch to any space. As you can see by the photo shown here, its rustic nature can still pull off a refined overall look.
5. Add Stained Overhead Beams
Nothing adds interest and charm like beams—whether rustic—like those pictured in the second photo—or more refined, such as those pictured below. Basement beams can be either purely decorative, or can be built to encase existing elements in the basement ceiling.
6. Open the Staircase Wall
One of the easiest and least expensive features to add to a basement finish is an open handrail at the staircase wall. Perhaps no feature gives greater return for the money than this one, as it truly unifies upper and lower levels of the home and brings additional light into the basement. Stair rails may be made of either metal or wood, depending on preference (usually that which matches the existing stair components in your home).
The photo above shows one wall of the staircase open. Depending upon the layout of your basement, you may have the option of opening up both sides of the staircase, as shown below.
Which features do you hope to include in your basement finish? Whatever you decide, we’ve got your back! We have systems in place to ensure that your project runs smoothly, and—while we can’t guarantee you’ll never be bothered by drywall dust or nail gun noise—we do promise to put our nearly 50 years’ experience to work to build a basement you’ll love for many years to come.
If you live in the Denver metro area or in northern Colorado, call us to schedule a no-obligation appointment: 303-420-0056.













