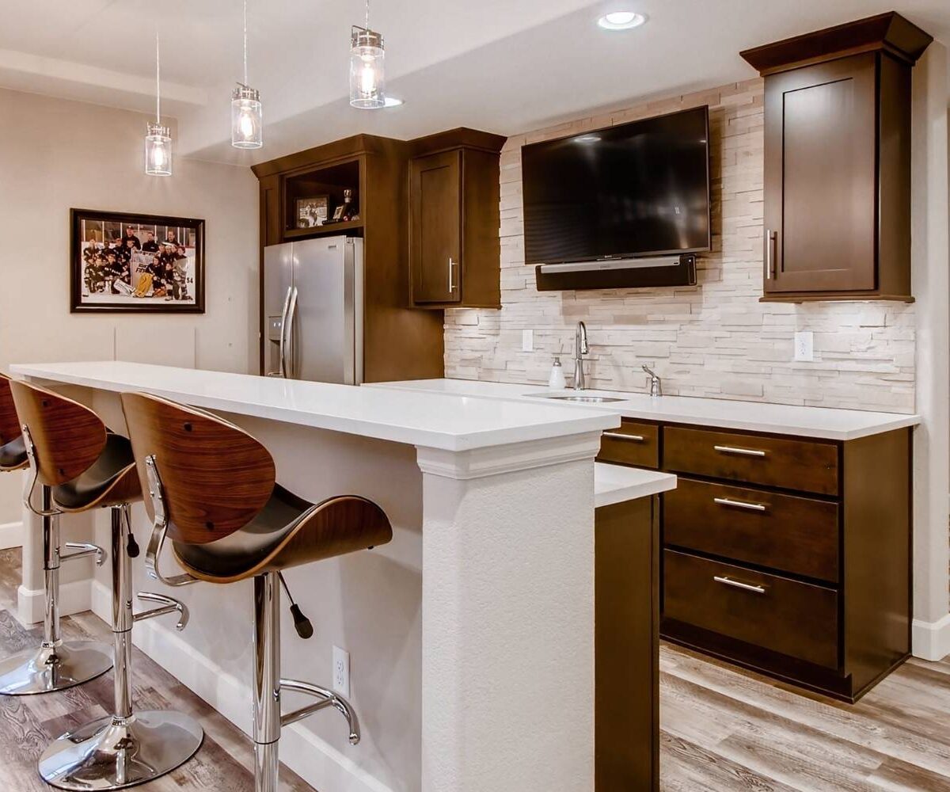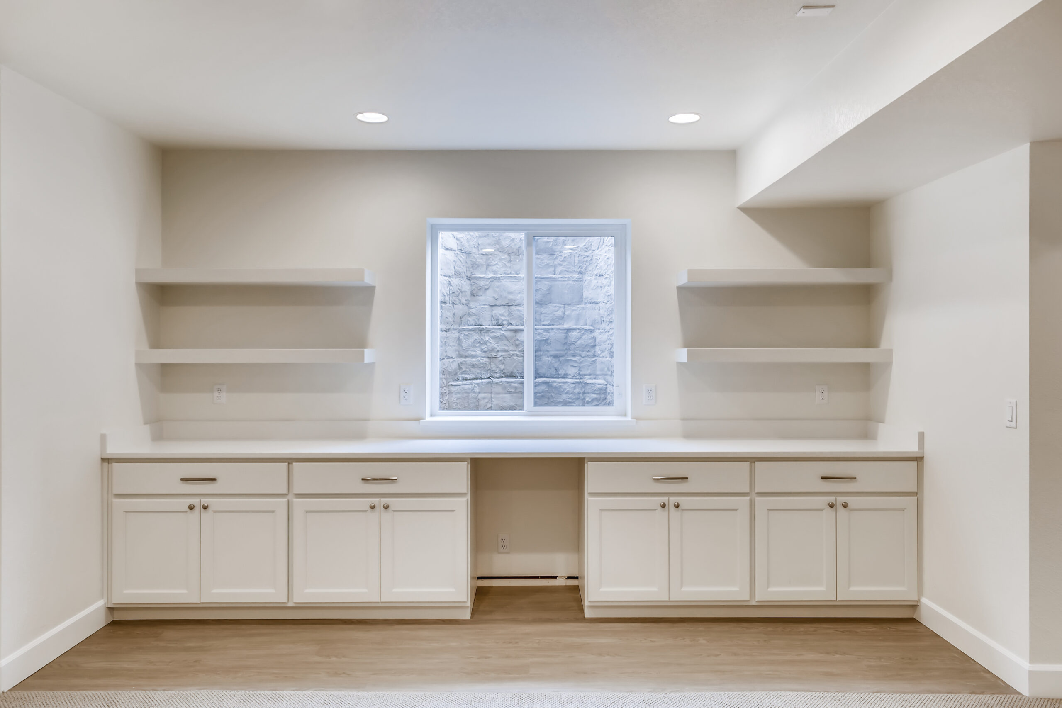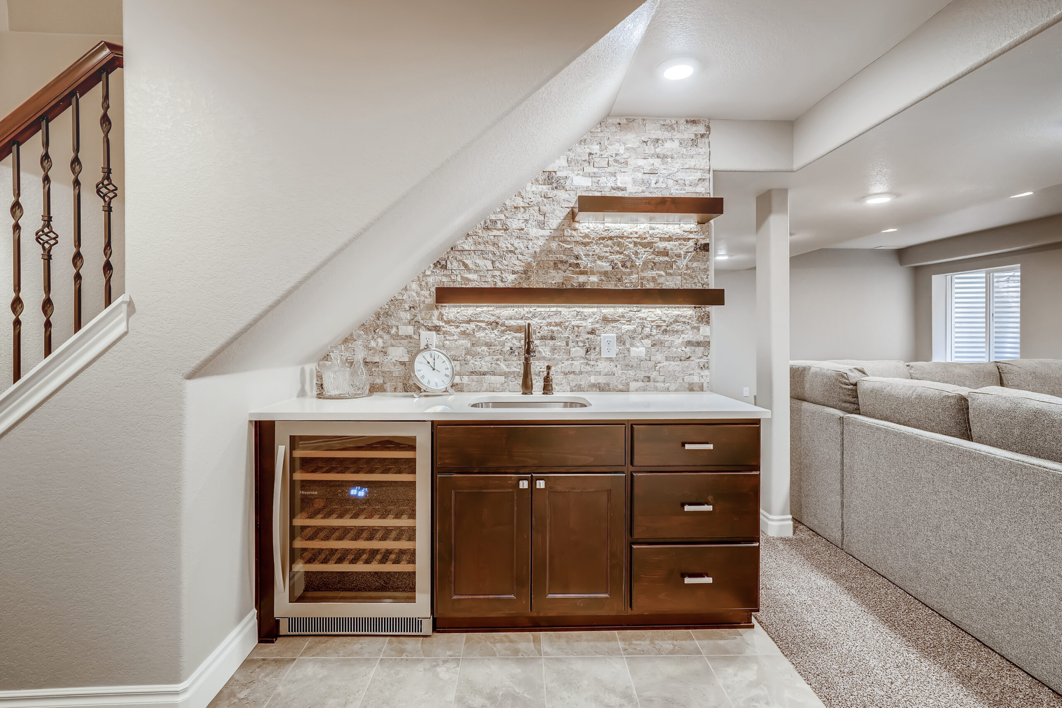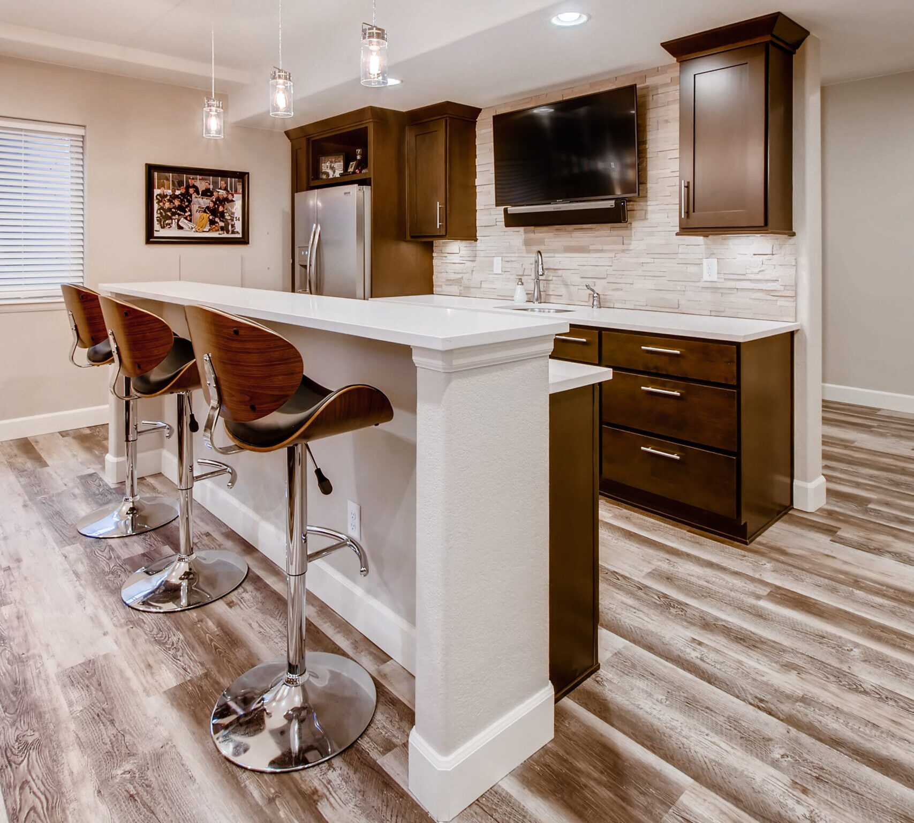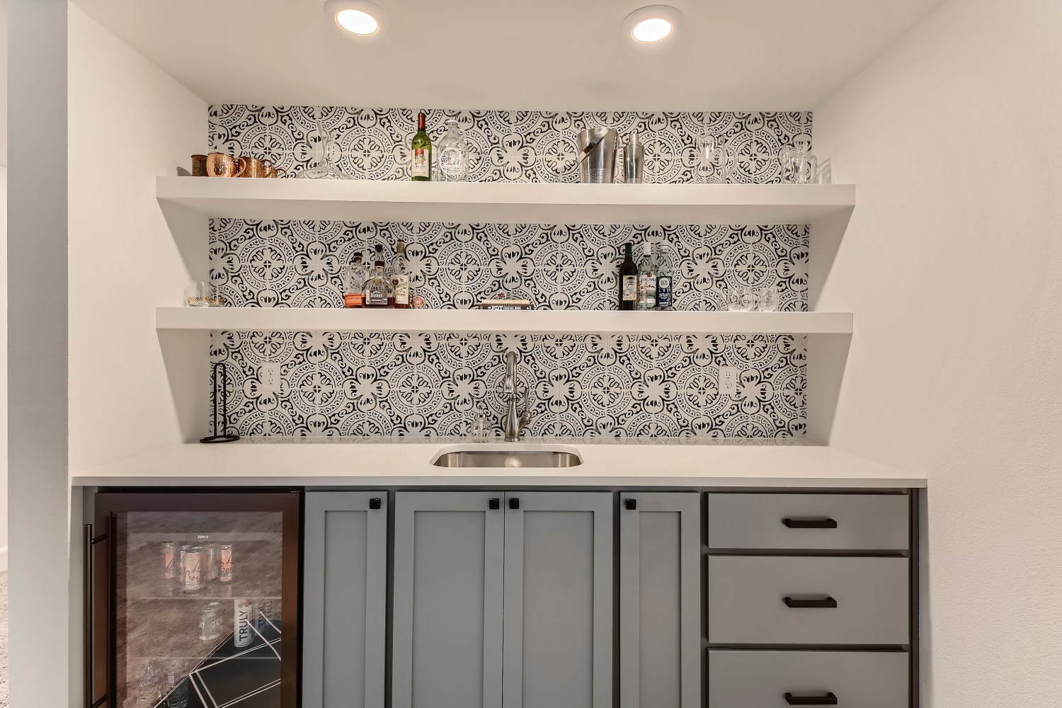Designing the Perfect Basement Wet Bar
First popular in the ’50s and ’60s, built-in home wet bars were often large, dark, and oppressive. Often paneled in dark wood veneer and ensconced in low-ceilinged basements, these wet bars bring to mind mirrored accent walls and groovy shag carpet. Thankfully, styles change, and today’s basement wet bars bear little resemblance to their retro predecessors. Whether your tastes run to a simple snack station, a full-on kitchenette, or something in-between, the design possibilities are practically endless and can be tailored to match your budget.
Wet Bar vs. Dry Bar
As the name implies, a wet bar is plumbed for a sink and possibly other appliances requiring running water, such as a dishwasher, disposal, or icemaker. On the other hand, a dry bar can be as simple as a bank of cabinets—uppers and/or lowers—topped with a counter top surface and used for storage, a sideboard, or as a staging area for food and drinks. If you don’t have the budget for a wet bar at the time of your basement finish, you can always pay the plumber to install rough plumbing lines for wet bar installation at a later date.
Space Needed for a Wet Bar
Will friends gather around the wet bar to eat and drink, or will it primarily station food and drink consumed elsewhere in the basement or house? How much square footage can you spare to allot to the wet bar—do you want it to be a focal point of the basement design, or more of a convenient background feature? Questions such as these will help determine whether you build a simple walk-up bar, or spring for something more dramatic such as an L-shaped sit-down bar or one with island seating. The shape and style of the bar also guides lighting selection, such as bar pendants and under-cabinet or under-shelf lighting.
Don’t despair if your space is limited! A fully-functioning wet bar can be easily installed in as little a space as underneath the stairs, as pictured here.
Appropriate Flooring
Even if most of your basement space is carpeted, wet bars are typically surrounded by tile or luxury vinyl planks. Both provide a hard, durable surface that’s waterproof, easy to clean, and compatible with bar stools. They also offer design and color options that mimic wood, stone, or more expensive tiles.
The Perfect Lighting
Many home wet bar owners select pendant lighting to install directly over the bar. Pendant lights provide much flexibility regarding height, spacing, styles, and shade types. Non-opaque shades spread the light around the bar, while opaque shades provide task-based illumination.
Recessed can lighting, LED strip lighting, puck lights, and LED disks are other popular wet bar lighting options.
Countertop Options
Typically, the counter top installed at the wet bar mirrors that installed in adjacent basement areas, such as the bathroom. Keeping a similar look throughout lends continuity to the space overall. Materials such as quartz and granite are most often installed, and are actually not cost-prohibitive. The durability of solid-surface stone and granite counter tops make them an ideal choice for wet bar application.
Other materials, however, may also be considered, depending upon the look you want to create and the size of your budget. Wood is an affordable option for basement wet bars, but must be sealed in polyurethane to protect against spills, and maintained by resealing every few years, It’s beautiful, easy to clean, and available in numerous colors and grains. Concrete or stainless steel counter tops create a cool industrial vibe, but run on the pricier side.
Fridge or No Fridge?
Most basement wet bars include some kind of refrigerator to hold beverages and supplies. Under-counter models work well, as they blend seamlessly with the cabinets and don’t take up a great deal of space, however, if you do a lot of entertaining and space permits, you may wish to consider installing a full-size model. Whichever route you go, appliance selections must be made at the beginning of wet bar design, as their sizes and electrical requirements impact cabinet design. Better to plan for a 32″ under-counter refrigerator and build around it than to be left with only a 29″ opening and have to find an appliance to fit it. Other options to consider installing in a wet bar include wine chillers, beer kegerators, microwaves, and dishwashers.
A Word about Budget
The cost of building a wet bar in your basement depends largely on the materials, finishes, and appliances chosen. Custom cabinetry, designer tile or stone back-splashes, and high-end appliances add to the price. If budget is a significant factor, prioritize your needs and wants. We’ll help you get the most for your money while creating a wet bar you can be happy with for years to come.
Trust Our Experience
Can you see yourself entertaining at a basement wet bar in your home? With years of experience in basement and wet bar design throughout the Denver metro area and northern Colorado, we’d love to help you create the bar of your dreams. Finished Basements & More can work within your space and your budget. Call us today to get started! 303-420-0056
