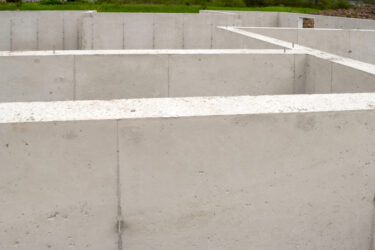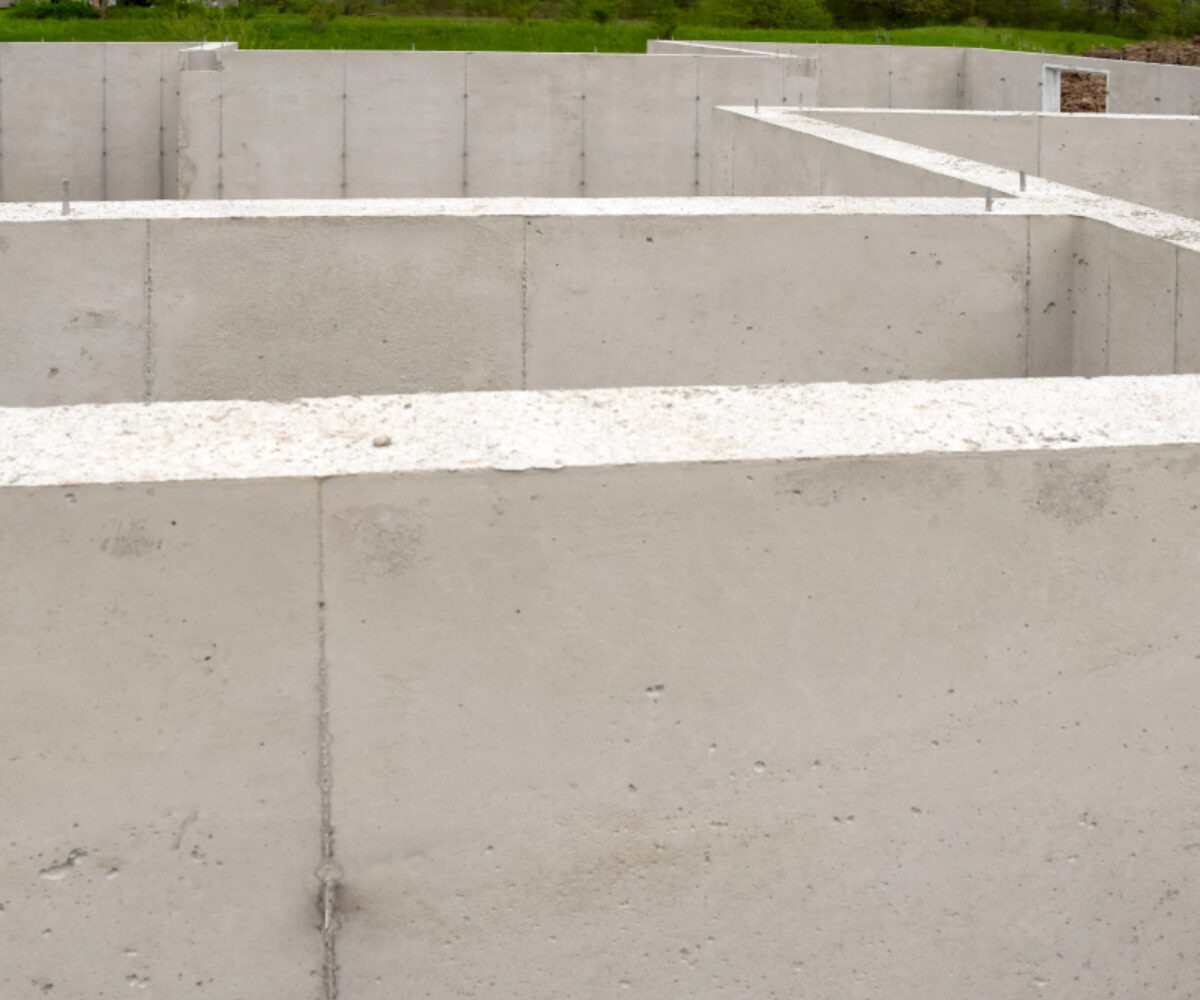Dos and Don’ts of Finishing Basement Walls
 Once you’ve decided to take the plunge on a new home improvement project it’s so tempting to jump right in and get started–the sooner the better, right? In some cases, yes, but if that project happens to be a basement finish, then you’ll thank yourself later for using a little prudence on the front-end of the project and taking time to understand some of the dos and don’ts of the job.
Once you’ve decided to take the plunge on a new home improvement project it’s so tempting to jump right in and get started–the sooner the better, right? In some cases, yes, but if that project happens to be a basement finish, then you’ll thank yourself later for using a little prudence on the front-end of the project and taking time to understand some of the dos and don’ts of the job.
For starters, the basement’s concrete walls have vastly different properties than the walls in the rest of the home. Understanding how to work with concrete (and its tendency to draw in moisture) is imperative to maximizing your family’s comfort and ensuring that the investment in your finished basement is protected.
Follow this list of Dos and Don’ts to ensure a successful basement finish project:
Do: Pull a permit before making major changes.
In all likelihood, a permit will not be required just to seal or paint the concrete walls in your basement. If, however, you’re going to build new walls inside the existing concrete walls and/or run wiring or plumbing in those walls, a permit from the governing municipality will almost certainly be required. Failure to obtain a permit, or doing the work without the required permit(s) in place can result in fines and/or problems down the road when you go to sell the home.
Do: Use materials that are specifically designed for basements.
- Treated wood
Pressure-treated wood is required whenever framing lumber or furring strips are attached directly to concrete (below-grade) exterior walls, or if used in any way that comes into direct contact with concrete–such as as a vertical wood post or column resting directly on a concrete floor. As concrete is highly porous, moisture can pass through it via capillary action. Pressure-treated wood can still absorb water, but is it resistant to rot for up to 40 years. - Fasteners should be ACQ-compatible
The chemical used in pressure-treated wood, alkaline copper quaternary (ACQ) will corrode ordinary nails and screws, so all fasteners used must be ACQ-compatible. - Moisture and mildew-resistant drywall
Several types of drywall are available that resist moisture, mold, and mildew. While none guarantee to completely eliminate mold, they do greatly reduce the chance of moisture retention and its associated problems. - Rigid foam board insulation
Impervious to water, rigid foam board insulation proves a great choice for basement walls. Its high R-value adds to its popularity.
Do: Allow for wiring and pipes.
This point could actually be listed as a Do and a Don’t. A finished basement will most definitely require electrical wiring, and you’ll need to refer to local codes to determine the number and placement of outlets and switches–DO take this into consideration. DON’T think you can do it yourself, unless you are a licensed electrician. The same goes for working around existing plumbing pipes: DO leave this to a licensed professional.
Do: Double check local building codes.
Building codes vary from municipality to municipality and change periodically. Verify that your project plans comply with current standards and codes.
Don’t finish walls before the basement is dry.
Repair any visible cracks or leaks. Even if your basement’s walls have no leaks, a simple DIY test will help determine if there is a moisture problem. Tape a one-foot by one-foot square of plastic sheeting (plastic kitchen wrap will do) to the concrete basement wall with duct tape, and leave it in place for 24 hours. Then remove the tape and examine the sheeting. Any condensation present on the inside of the plastic is evidence of the presence of humidity and/or moisture.
Don’t forget the egress window if you are adding a bedroom.
International Residential Code (IRC) requires the installation of an escape (a.k.a. egress) window in all basement bedrooms.
Don’t overlook smaller details.
“When you pay attention to detail, the big picture will take care of itself.”
~ Georges St-Pierre
So it goes with any large project–don’t get so caught up in the big-picture scope of your project that the smaller details get overlooked. Remember, you want your basement to look liked a polished and professional extension of your home–NOT like someone’s weekend DIY project. Taking adequate time to thoughtfully consider design and structural elements such as lighting, duct work, columns, joists, plumbing locations, etc. will pay off in the long run.

