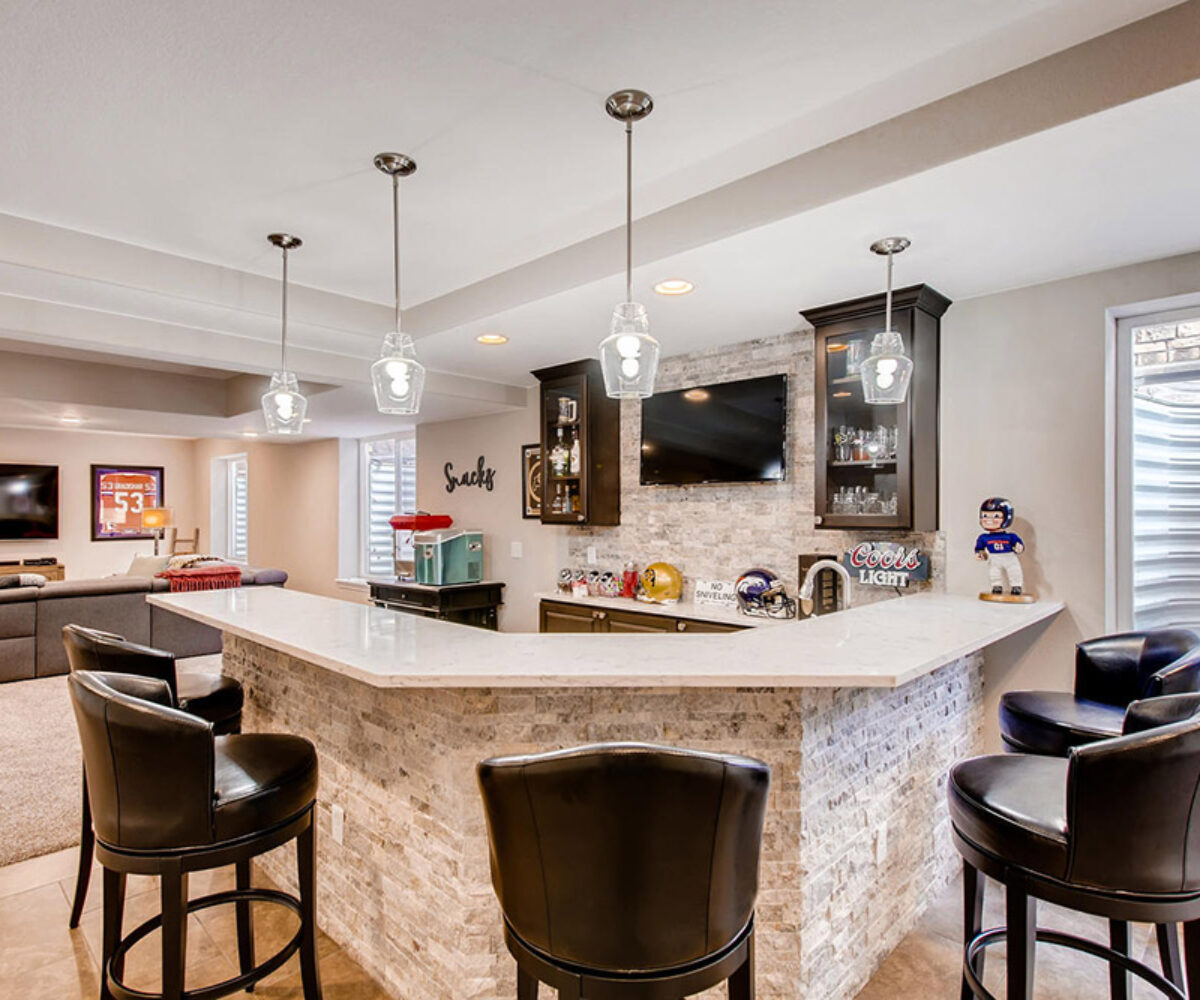Egress Windows 101
 To egress or not to egress? We digress.
To egress or not to egress? We digress.
When finishing a basement, egress windows become a significant component, as they impact not only safety and light, but must also meet building code requirements.
What is an egress window?
Simply put, an egress window is a way to exit the basement directly and safely to the outside, without having to use the stairs and go through the main level of the home.
How does an egress window differ from a standard basement window?
Most below-grade basements have at least one window for ventilation, but often these are too small and too high to accommodate safe evacuation. Egress windows are specifically designed to allow easy exit of occupants or entrance by emergency personnel.
Why are egress windows necessary?
The International Residential Code (IRC) requires egress windows (or doors) as a means of safe escape and rescue for children and adults. In addition, windows increase the natural light in the basement which helps alleviate the “dungeon” feel and make the space more like the main levels of the home.
What are the egress window requirements?
IRC requirements state that every habitable space (this includes a finished basement) must have adequate egress (a window or a door that an adult can fit through and is close enough to the ground).
Window requirements include:
- A minimum net clear opening (the actual free space that exists when the window is open, or the size people can crawl through) of 5.7 square feet
- Opening width of at least 20 inches
- Opening height of at least 24 inches
- Bottom of the clear opening must be within 44 inches of the floor
- The opening must be operational from the inside without bars or grilles that require keys or tools to open
Window wells must allow the emergency escape and rescue opening to be fully opened. Requirements include:
- A minimum horizontal area of the window well of 9 square feet
- A minimum horizontal projection and width of 3 feet
Ladder and steps requirements include:
- Window wells with a vertical depth greater than 44 inches equipped with a permanently-affixed ladder or steps that are usable when the window is in the fully open position
- Ladders or rungs must have an inside width of at least 12 inches, project at least 3 inches from the wall and be spaced not more than 18 inches on center vertically for the full height of the window well.
- Required ladder or steps are permitted to encroach a maximum of 6 inches into the required dimensions of the window well
How Many Egress Windows are Required?
A basement that is below-grade level on all sides will need a minimum of one egress window, as well as one in each basement bedroom (including guest rooms). Walk-out basements already have proper egress (usually a patio door), but bedrooms in walkout basements also need at least one egress window.

