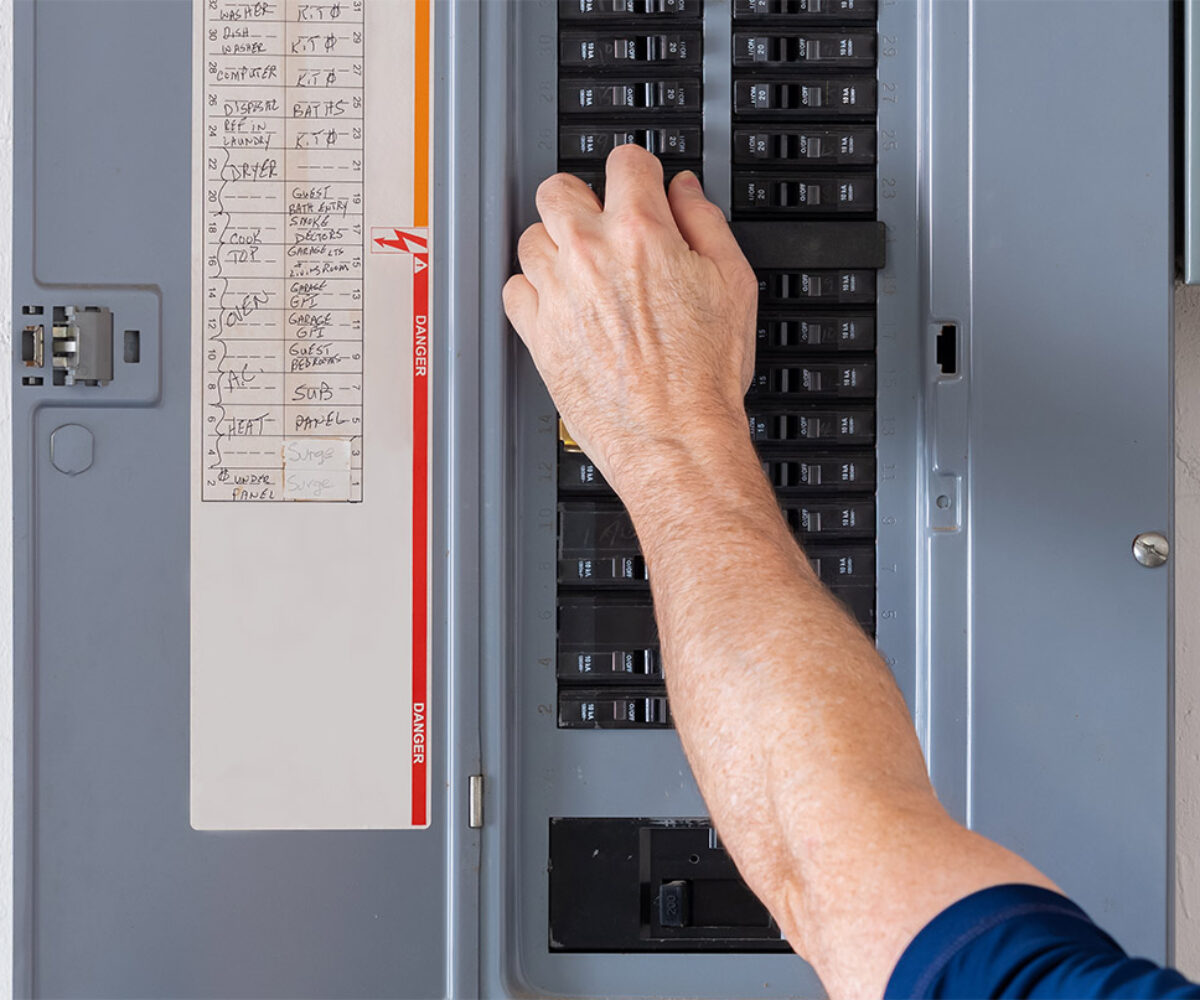Electrical Considerations When Finishing Your Basement
If you’ve ever been in the middle of a project using power tools—or perhaps even blowing your hair dry—only to find yourself standing in sudden quiet and possible darkness, then you know what it’s like to trip an electrical circuit in your home. Not only is it surprising, it’s frustrating and inconvenient—at best. At worst, if frequent circuit-breaking trips are ignored, the ongoing overload can cause wires to overheat, potentially leading to fire. Overloaded circuits can also damage the electrical appliances and devices connected to them, leading to costly repairs or replacements.
That’s why it’s essential to assess your home’s current electrical configuration prior to embarking upon a basement finish. Adding finished living space to your home means adding to the demand placed on the existing electrical panel. In some cases, the existing panel has space to accommodate the additional load, but in others you may need to consider adding an electrical subpanel to keep pace with the increased demand. In addition to evaluating the anticipated electrical load, you’ll want to talk through the following list of considerations with your contractor prior to beginning work. Remember—it’s much easier to change and add to the electrical layout in the planning phase of your project than it is once construction is underway.
Plan the Electrical Layout
Start by considering how your new basement will be used. Different purposes will require varying electrical designs. For instance, a home office may require numerous outlets for computers and other devices, while a home gym will require dedicated circuits for high-powered workout equipment. Plan even such seemingly small details as where you want outlets to be located—such as high on the wall for TV placement. Brainstorm your planned uses ahead of time and design the layout accordingly.
Understand Code Requirements
Safety codes dictate much of how electrical work is to be done. Local building codes influence everything from the placement of outlets to the type of wiring used. In many areas, code requires outlets every six feet or so along walls, GFCI (ground fault circuit interrupter) outlets in damp areas, and dedicated circuits for heavy-appliance use. Meeting code is not only a legal requirement but also a way to ensure the safety and functionality of your living space.
Evaluate Power Needs
Finishing a basement often involves adding significant electrical loads to your home’s existing power system. You may need to upgrade your electrical panel to accommodate the extra demand, especially if your current system is close to its limit. This is a job for a professional electrician who can evaluate your current and future needs to determine whether an upgrade is recommended.
Install Adequate Lighting
Basements are typically starved of natural light, which makes adequate artificial lighting essential. Plan for a combination of general, task, and accent lighting to create a versatile and welcoming space. Recessed can lighting can provide a clean, streamlined look, while pendant lights or wall sconces can add character and warmth. Also, consider dimmer switches to control light levels, especially if you plan to include a media room or an area for watching television.
Include Safety Features
Installing smoke and carbon monoxide detectors in your basement is required by code. These devices should be hard-wired into your home’s electrical system with a battery backup. Furthermore, consider installing an emergency lighting system that automatically comes on in the event of a power outage, guiding your family to safety.
Future-Proof Your Space
Think long-term with your basement project. Even if you don’t need a particular type of outlet or additional circuits right now, consider installing them during the renovation. Future-proofing by running additional conduit or extra cables for potential upgrades could save you the expense and hassle of tearing out drywall in the future.
Hire a Professional Electrician
Perhaps the most important consideration when dealing with electrical work is recognizing when you need professional help. While DIY projects can be rewarding, electrical work isn’t typically homeowner-friendly due to its complexity and the dangers involved. A licensed electrician can ensure that all work is done safely and to-code.
Creating the basement of your dreams is a journey. We at Sheffield Homes Finished Basements & More are here to guide you every step of the way, addressing your needs and concerns with professionalism and care. From planning to completion, we guarantee a seamless process that delivers a basement you will enjoy for many years to come.
Contact us today to schedule a no-obligation estimate, and let’s start designing your dream space in your Denver Metro Area home.

