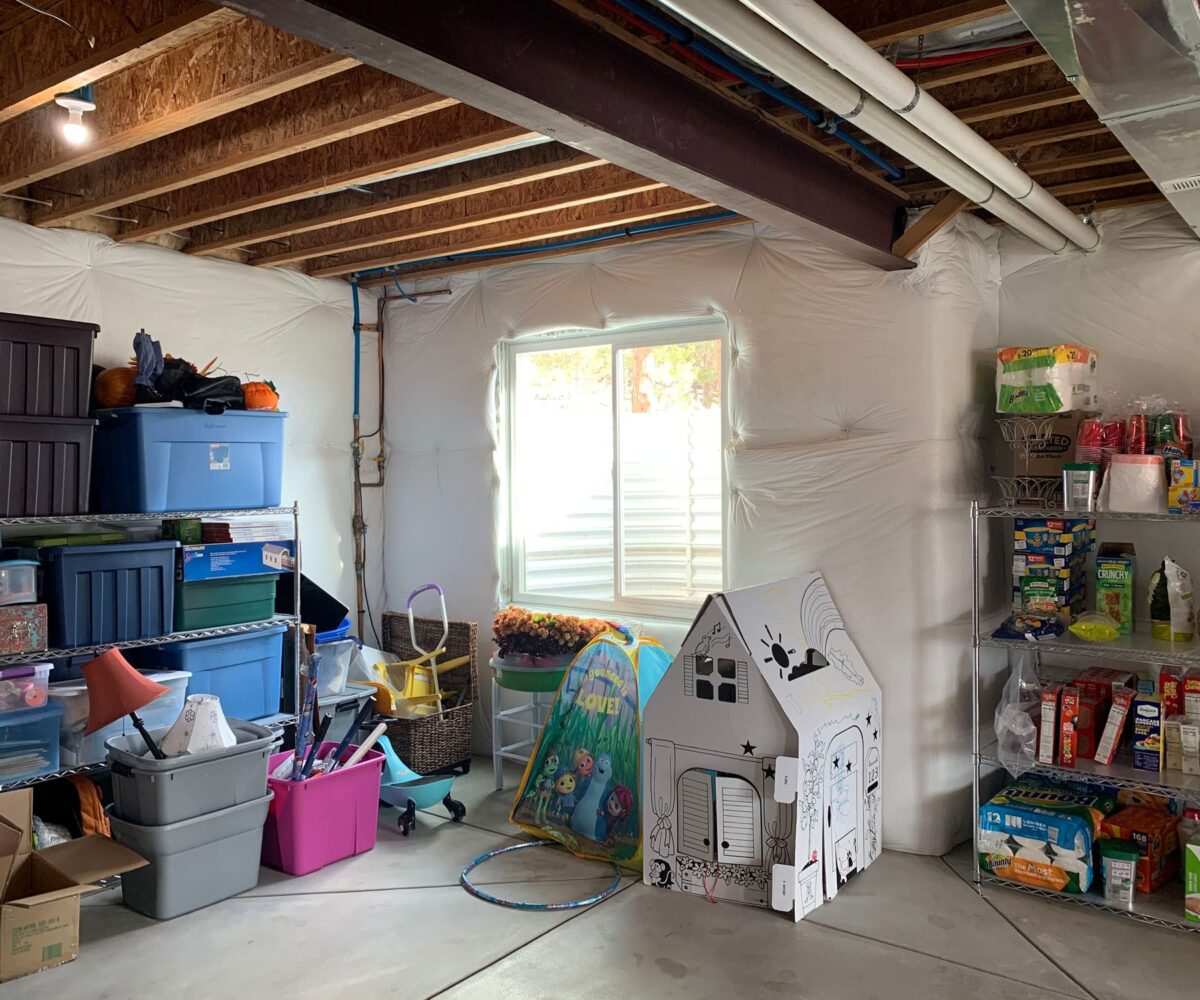Prepping for Your Basement Finish

Follow our checklist to ensure that your basement finish starts off on sure footing!
Preparing for Construction
Don’t be overwhelmed by the size of our list; take one task at a time, and before you know it you’ll be ready for the framers to start their work.
- Clean the basement and remove personal items. Clean is not only the preferred state in which to start a project, it’s also the best way to avoid damage or loss to personal items. Relocate all moveable items to other locations in the house or to an off-site storage facility. Some larger, heavier items may be able to be stored in an area of the basement that will remain unfinished. such as the mechanical room, but always check with the job superintendent first to confirm that whatever you plan to store onsite will not impede the project in any way. Understandably, you may be asked to sign a damage waiver for any items left in the construction zone.
- Clean the window wells. Most of the trade workers and supplies coming into your home will gain access through a designated basement window, unless your basement has walk-out access. For this reason, it’s important to remove any items on the windowsill or in front of the window inside the basement that could potentially block window access. Likewise, make sure the window wells on the exterior of the home are free from leaves, spiders, and other vermin.
- Clear space in your garage for materials storage. Some materials for you project, such as baseboard trim, doors, and possibly cabinets may need to be stored in your home’s garage for the project’s duration. Clear out space now so that it’s not a last-minute hustle when the time arrives and space is needed.
- Arrange for offsite pet daycare or prepare to contain pets onsite for each construction workday.
- Prepare to unlock gates, basement access point, and the garage by 7:00 AM each construction workday. Construction schedules run tight and start early, and if our trades are unable to access your property on the date/time they are scheduled, you risk project delays resulting from having to reschedule.
- Arrange for a lockbox or enlist a neighbor’s assistance if you will be out of town on a construction workday, so that we can obtain a key to access your home (or just the basement if there is a walk-out entrance).
- Prepare for dumpster and port-a-let placement on your property. As both items will be needed for the duration of the project, consult with your job superintendent to select a spot that you can live with for the coming weeks. If your neighborhood has an HOA, check to see if a permit or approval is required prior to delivery.
- Be prepared for construction noise (think: jackhammers, saws, nail guns, etc.). While our crews do their utmost to accommodate client schedules, construction is often inconvenient, and resulting noise levels may occasionally disrupt children’s naptimes, and your work phone calls or Zoom meetings.
- Be prepared for construction dust. Although a plastic zippered door is installed at the basement entrance point to contain construction dust, we cannot guarantee that your home’s upper level(s) will remain completely dust-free.
- Attend Design Center appointment. A representative from our Design Center team will call you shortly after contract execution to schedule a selection appointment, where you will select finishes and any upgrades you may wish to add to your basement.
- Approve the final review of cabinet specifications. You will be given the opportunity to review and approve cabinet drawings for the bathroom and wet bar (if applicable). Adjustments may be made as needed to accommodate design, relevant appliances, and preferences. Once drawings have been approved, the cabinets go into production.
- Approve any windows/window wells to be installed, if applicable.
Other Essential Activities:
- Architectural Plan: The architectural plan must be approved and drafted as CDs (construction drawings) prior to the start of construction. We will work with you to make any plan adjustments you may desire prior to frame start. CDs are drawn to scale and include all measurements and technical specifications, and are also required to submit with the permit application.
- Pre-Construction Meeting: Prior to the start of construction, an onsite meeting will be scheduled with the clients and a few key trades such as the plumber, framer, and electrician, where we will jointly review key aspects of the project and iron out any last-minute details. Getting everyone on the same page, so to speak, proves imperative to project success.
- Change Orders: If changes or additions of any kind arise as the project progresses, a change order form will be sent electronically for approval, and applicable charges added accordingly. Nothing will be done without first obtaining client signature approval(s).
- Homeowner communication with Sheffield subcontractors: Always communicate directly with your job superintendent if you have questions, and not the trade workers on site. Your job superintendent is your source for information and communication, and it creates confusion and chaos when clients start giving orders to our trades. Additionally, please do not contract separately with the trades to do additional work for you through the duration of the construction project.
- Homeowner communication with the office: Sheffield project managers and sales team members can be easily reached through our online construction management platform, CoConstruct. Contact information is given at the time of contract signing.
Last But Not Least:
Remember that you hired us for a reason, and we’re good at our jobs! Sit back, relax, and let us create the finished basement of your dreams.
As a division of Sheffield Homes, one of the most experienced home builders in the Denver metro area and northern Colorado, Finished Basements & More has the expertise, trade relationships, and proven track record of consistently high-quality work. Schedule a no-obligation consultation today.

