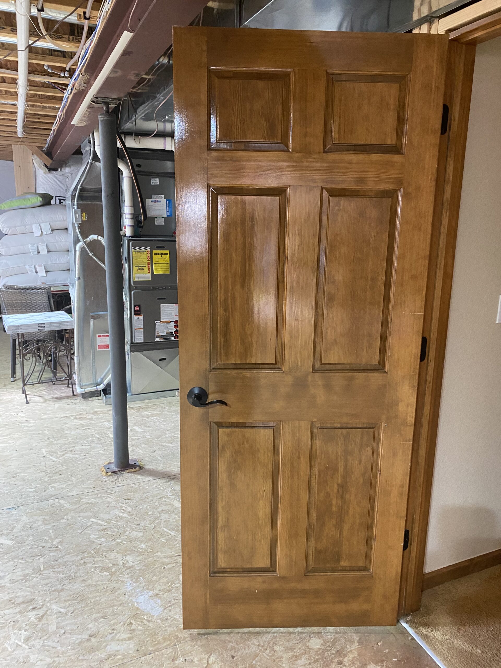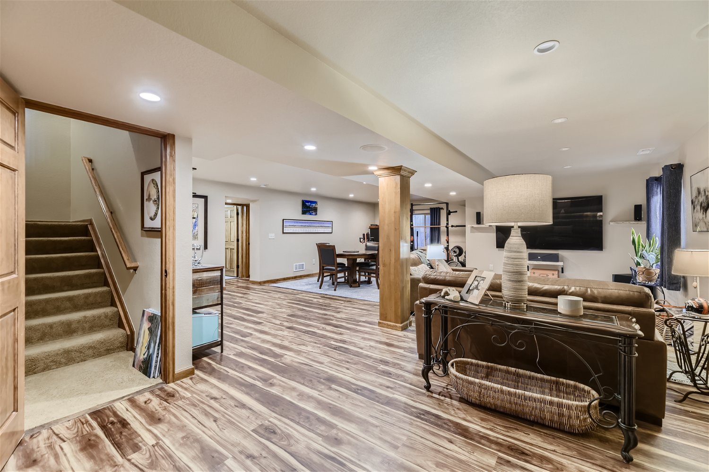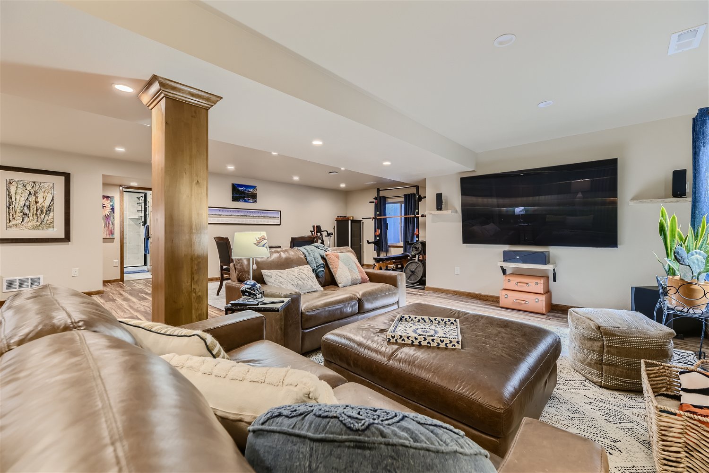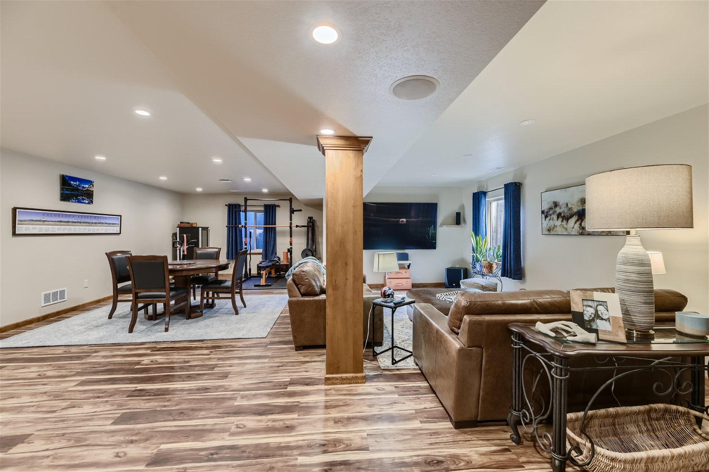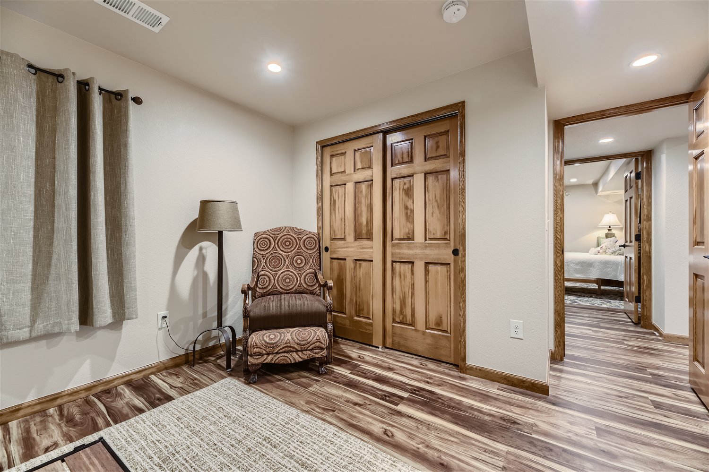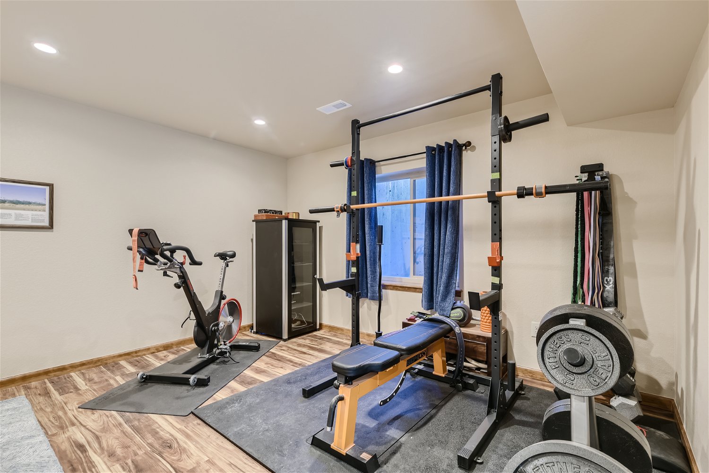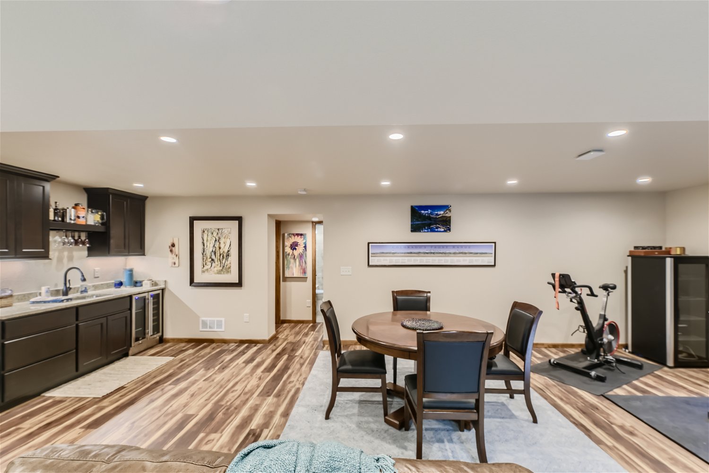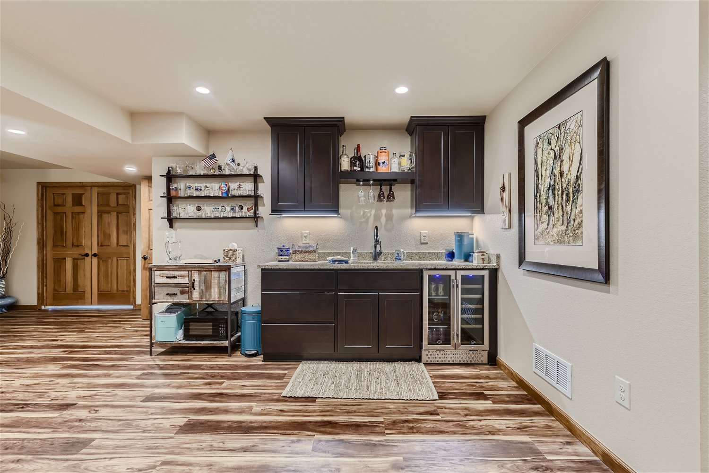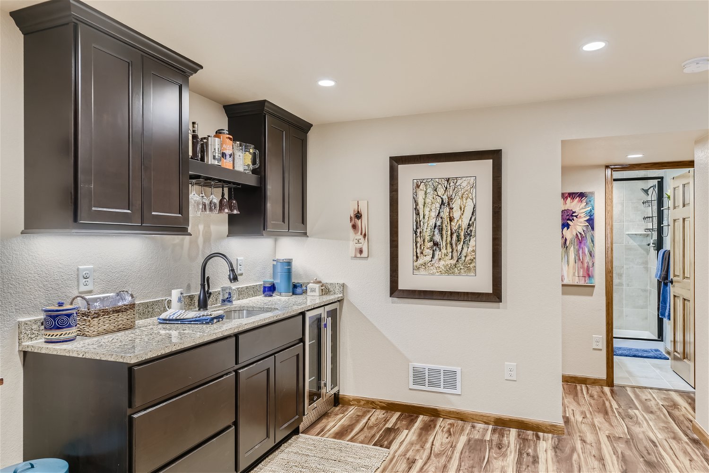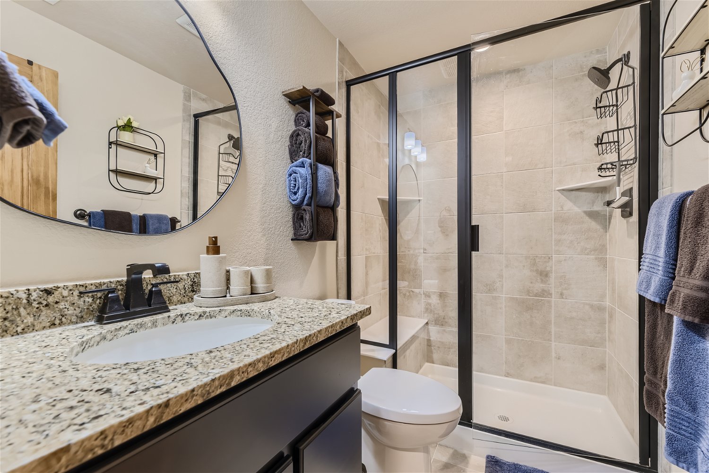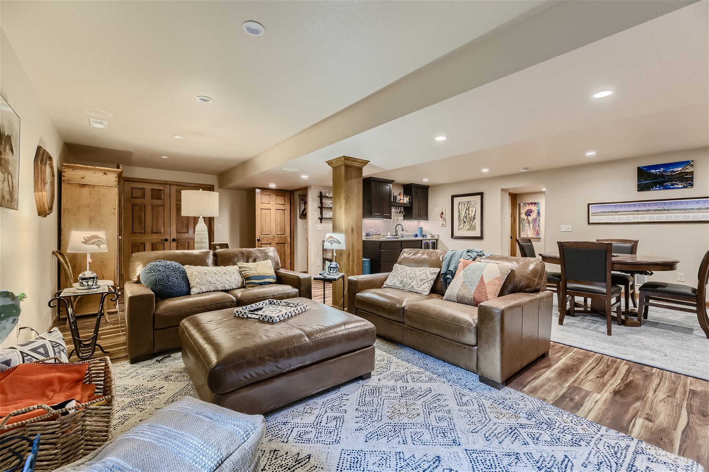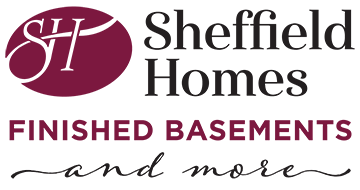
Featured Finish: Accentuate the Positive
Every basement begins as a jumble of wires, beams, and dusty HVAC equipment. Often, it’s challenging to see past the clutter, focus the vision, and imagine what your basement can become.
At Sheffield, we have a knack for taking what others may view as obstacles and transforming them to assets. Take, for instance, the I-beams and mono-posts found in this month’s Featured Finish.
Sometimes these can be encased inside walls, made to virtually disappear, but in this case our clients wanted a more open floor plan, opting to trim the columns in beautifully stained wood trim. Voilà! What was once an eyesore is now a stunning architectural feature.
A dropped soffit framed around the existing HVAC trunk lines looks purposeful by serving to define separate game and entertainment areas.
Comfortable and durable EVP flooring flows throughout the entire basement space of just over 1,100 sq. ft., reflecting the warm wood tones of stained doors and trim.
At one end of the game area stands a workout area with ample space for weights and machines.
On the other side of the room, a convenient wet bar stores drinks, barware, and snacks.
The wall of the stairwell provides the perfect niche for wet bar placement.
Enter the hallway off of the game room to find two guest bedrooms separated by a three-quarter bath.
Granite counter tops, an abundance of luxe towels, and a spacious tiled shower ensure a five-star guest experience.
Look at this inviting space now and you’d never guess it started out as a mass of trunk lines, beams, wires, and posts!
When you hire Sheffield Homes Finished Basements & More to design your basement remodel in the Denver metro area, you get more than 45 years’ experience in residential construction to bring your project to the finish line. We work with you to from initial design to final clean to make sure you get a basement you love, and one that works with your lifestyle. Call us today to schedule a no-obligation in-home estimate: 303-420-0056.

