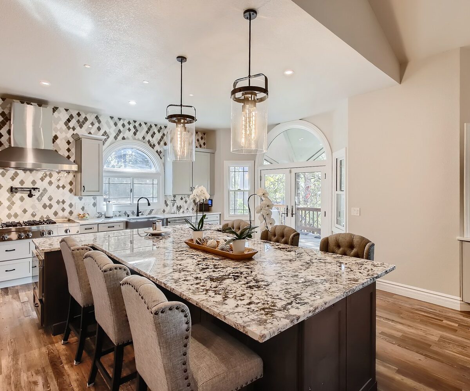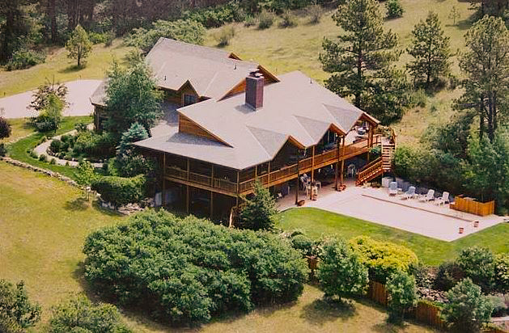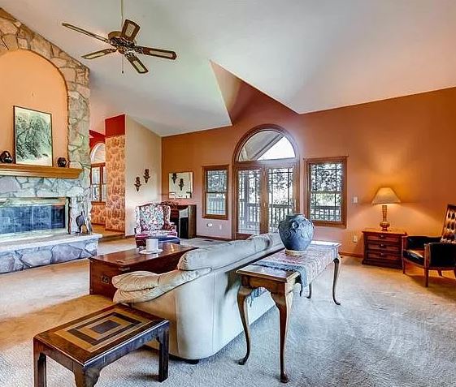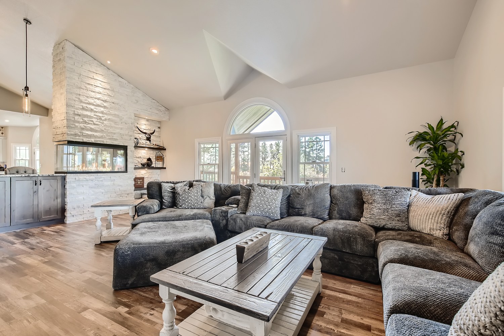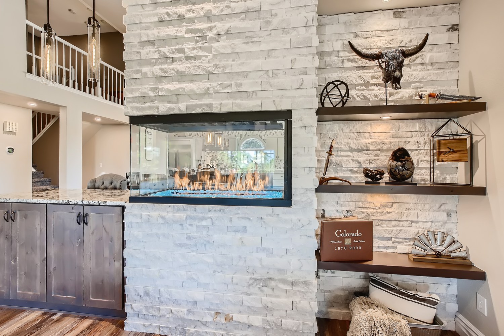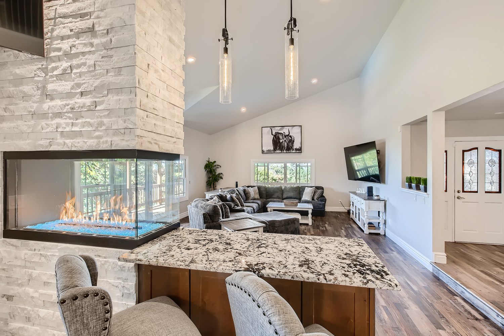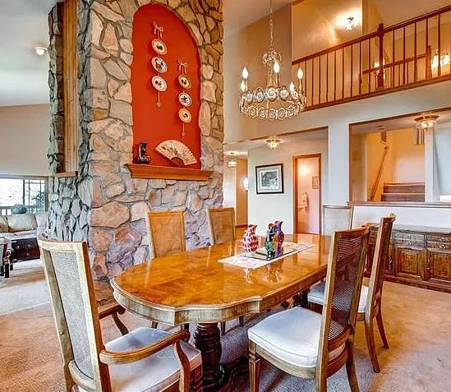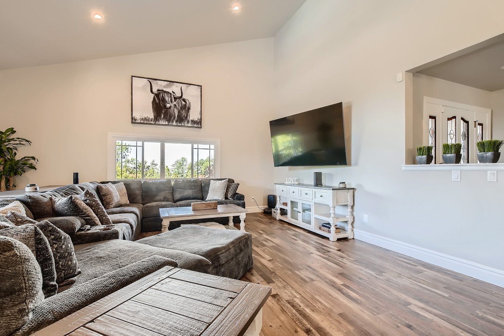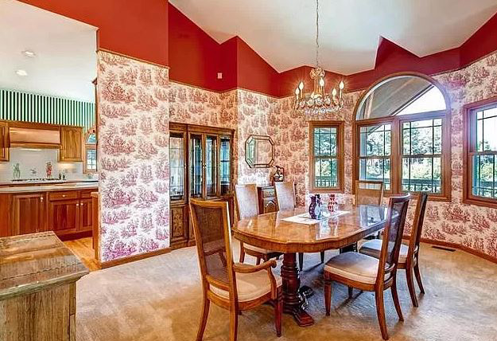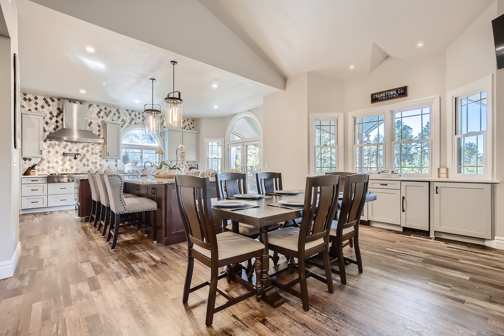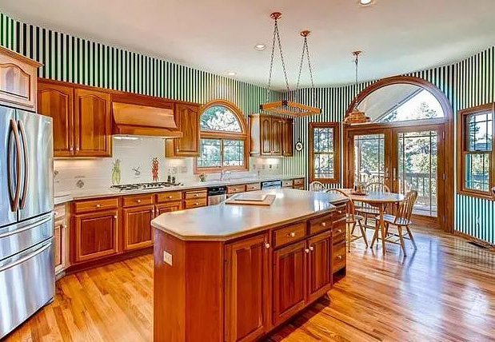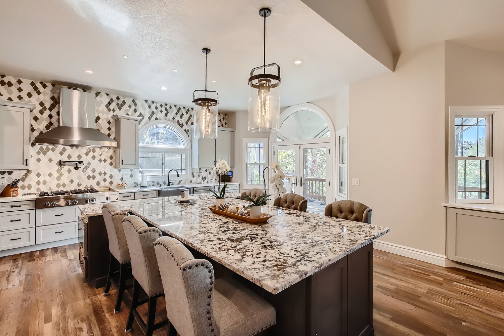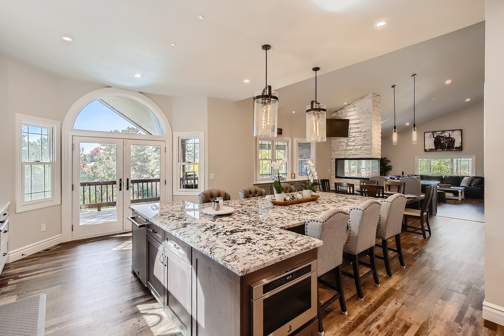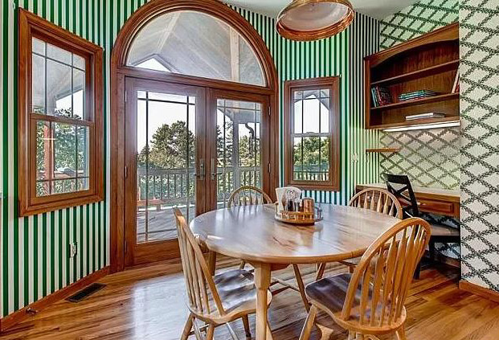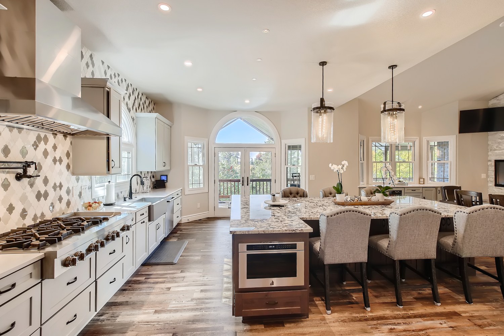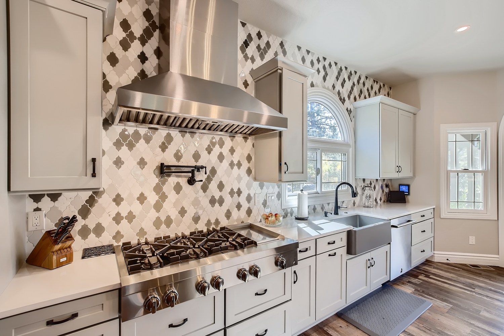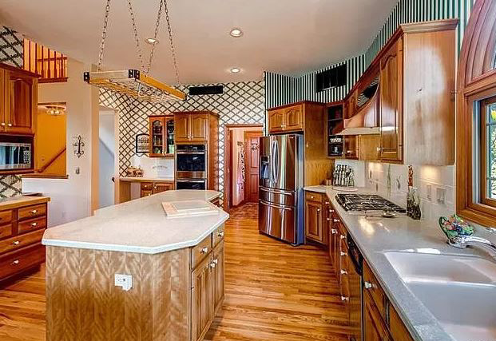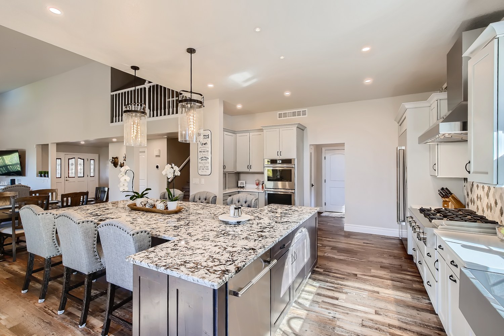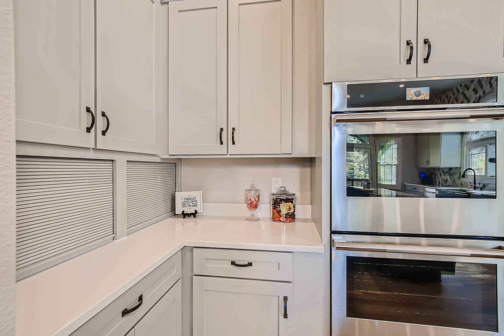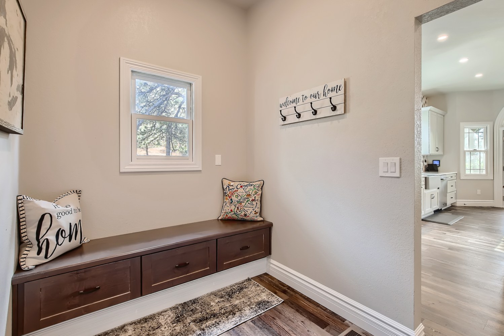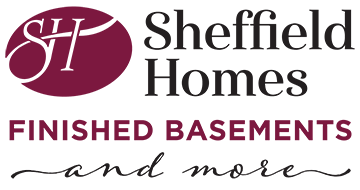Featured Finish: Back to the Future
When you find a home on the perfect lot—five quiet acres surrounded by beautiful trees and open space—you notice that the interior of the home, even if covered in a patchwork of coordinated floral and striped wallpapers in shades of hunter green and barn red, seems somehow workable. Our clients who purchased this home stepped into a 1990s time capsule and had the vision to see what their beautiful new home had the potential to become.
Faced with over 4,300 sq. ft. in the home, it would be easy to become overwhelmed by the thought of renovation, as the entire space had original finishes. Our clients, however, smartly assessed both priorities and budget, outlining a sizeable but manageable scope of work for Phase 1 which included the majority of the main floor of the home.
First on the schedule was the demolition of the kitchen and several existing walls, as well as the floor-to-ceiling fireplace separating the living area from the kitchen. Having determined that eliminating the fireplace would not compromise the structural integrity of the home, its removal became key to redesigning and opening up the space. Still wanting the ambiance of a fireplace, our clients selected a linear, three-sided model that was built into a stone-faced partial wall, with recessed, dark-stained floating shelves on the living room side. A granite-topped peninsula island extending from the lower part of the bricked wall provides additional seating options, and cupboards supporting the counter top contribute to storage space.
Seen from the other side, the scope of the new, open floor plan becomes evident, as sight lines now flow freely into the living room. Beautiful LVP flooring in a warm pine tone extends throughout the main floor, further unifying the space and serving as a complementing foil to the soft white walls. The new paint shade throughout the main floor, as well as newly-painted trim and doors, creates a huge impact in the transformation of the space, breathing new life into the home.
The former monolithic fireplace dominated the space, which now feels more cohesive after its removal. Freshly-painted balcony hand rails and balusters carry the contemporary vibe to the second story of the home.
An opening cut into the wall between the entryway and living room extends welcoming light into foyer.
With the wall dividing the kitchen from the dining area removed, the open space now feels ready for festive gatherings of family and friends. The bank of windows in the dining area was altered as well, moved up to accommodate the installation of counter top, cabinets, and beverage center set into the bay area. Moving these windows up necessitated the removal of the radius window.
Perhaps the most stunning metamorphosis of the entire project, the new kitchen shines bright both aesthetically and functionally.
A new massive island—part work/serving space and part dining area—negates the need for what was formerly the dining nook. Along with cabinetry, the island houses one of two dishwashers and a microwave. Stunning modern pendant light fixtures anchor the island eating area with style.
Painting the woodwork white creates the effect of widening the beautiful surrounding views, feeling less boxed-in.
Though the cabinetry layout along the back wall did not change dramatically, many of the lower cabinets were swapped out for spacious, deep drawers—convenient for organizing pots and pans. The sleek, new stainless-steel hood complements the soft gray of the cabinets, and balances well with black plumbing and stove fixtures. The professional-grade six-burner gas cooktop stands ready to be put to work.
The bold choice of Arabesque mosaic blended-hue tile for counter-to-ceiling installation at the back wall of the kitchen provides a striking focal point for the entire space, and the scale of the pattern complements that in the composition of the granite.
Tucked in the corner of the kitchen is yet another workspace, with more cabinet space, lift-up appliance garages, and double ovens.
Finally, off of the kitchen a convenient and cheerful mudroom waits to hold coats, shoes, grocery bags, or other items coming and going from the garage.
At Sheffield Homes Finished Basements & More we want you to love where you live! We have more than 40 years’ experience in residential construction in the Denver metro area and in northern Colorado, and would love to help you create the home of your dreams. Call us today for a free, no-obligation estimate for a basement finish or home remodel: 303-420-0056.
