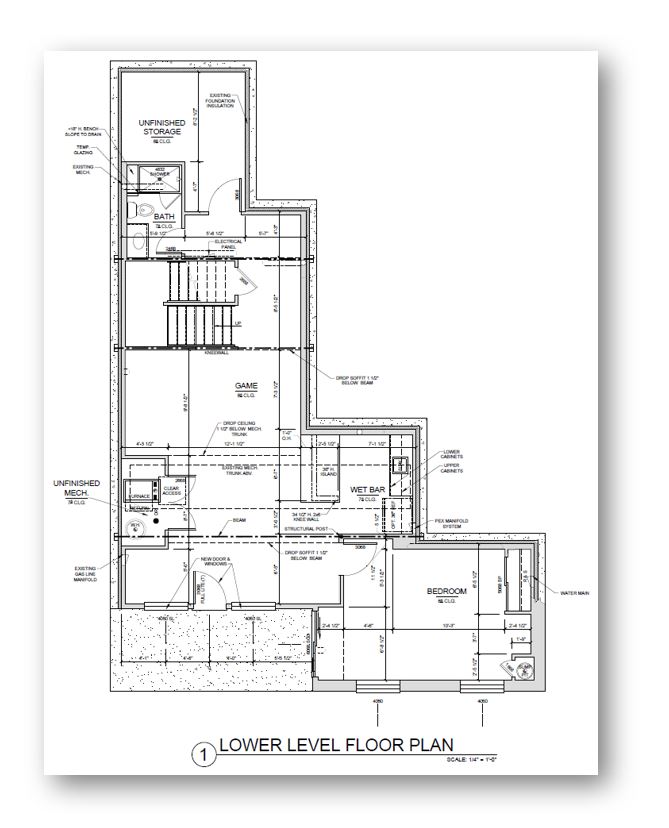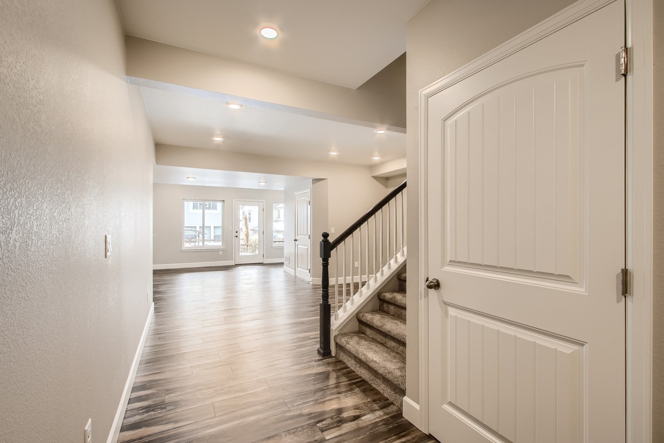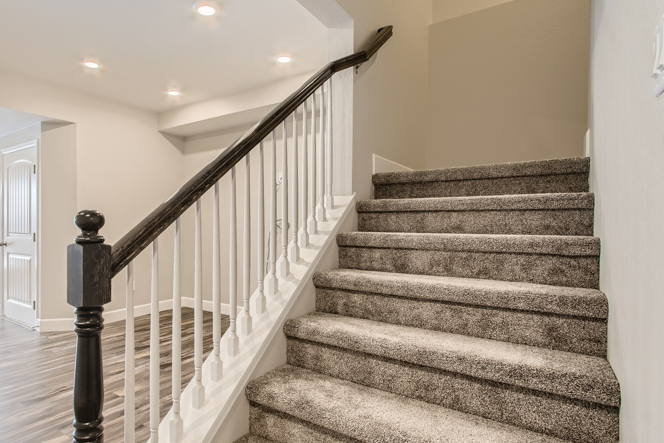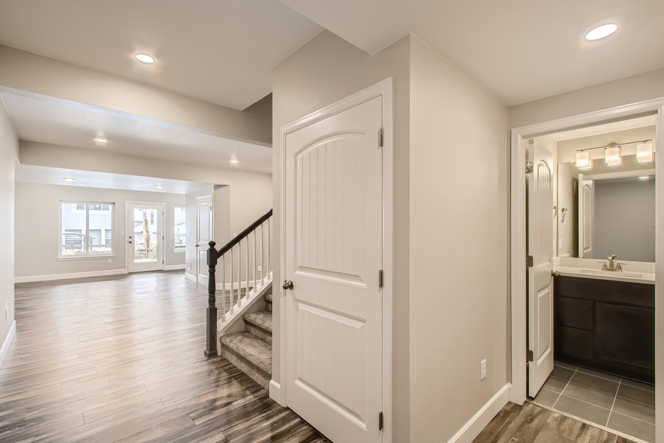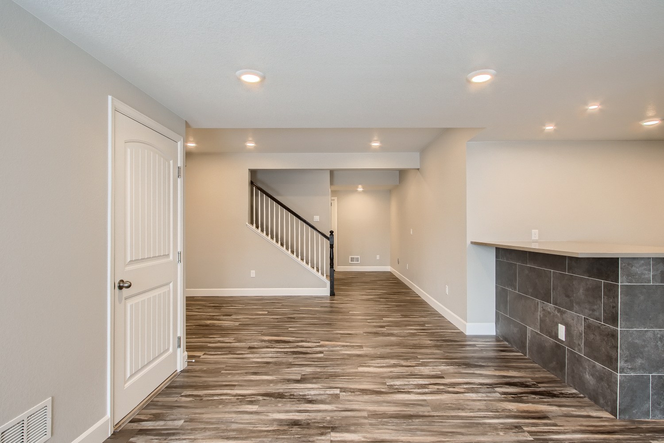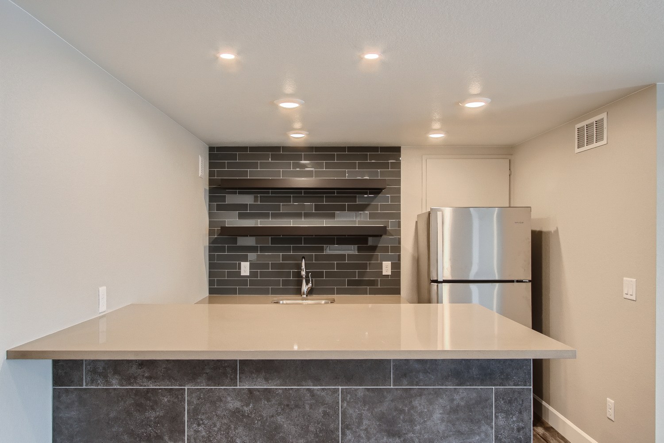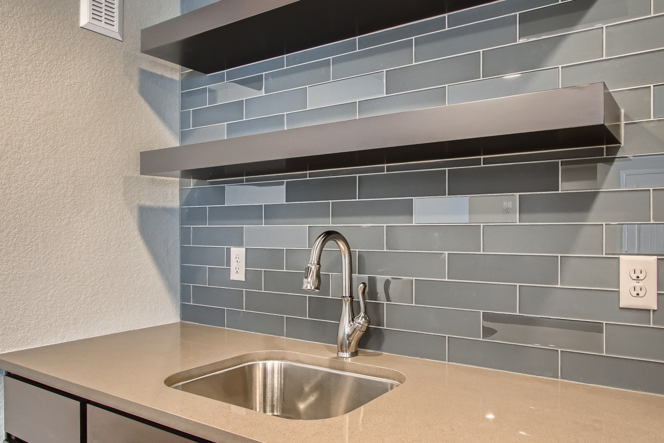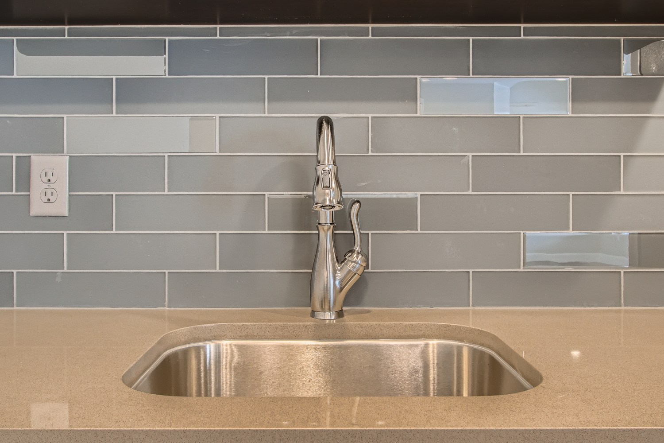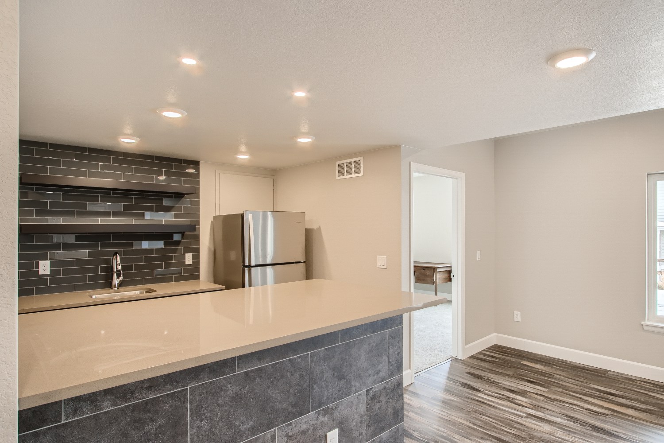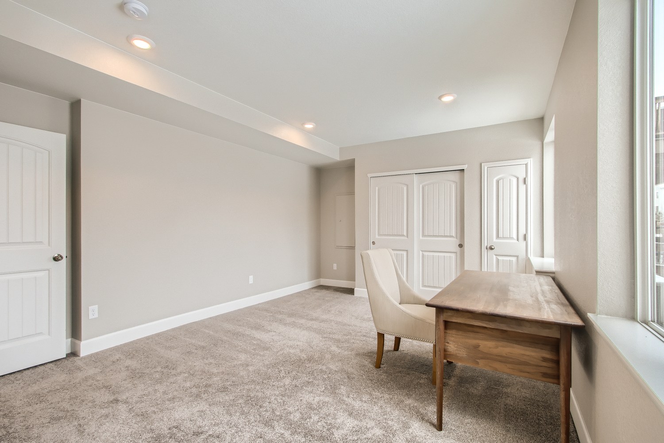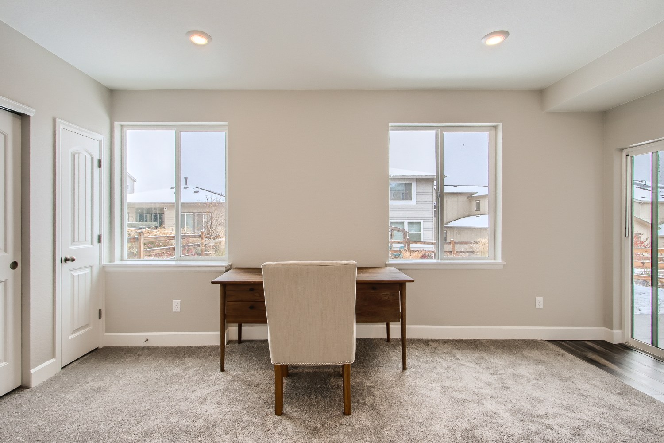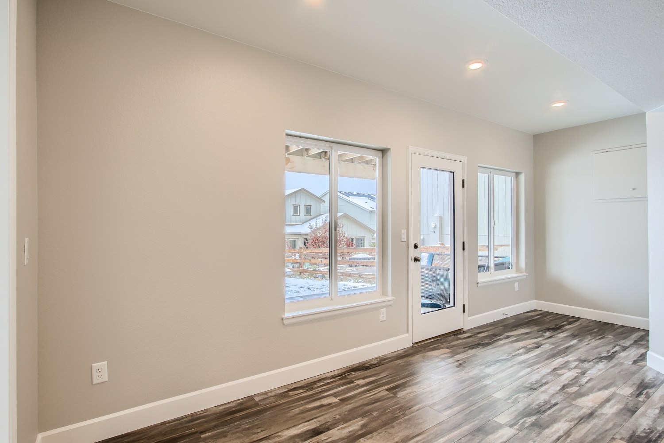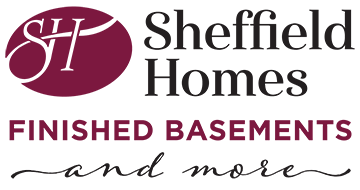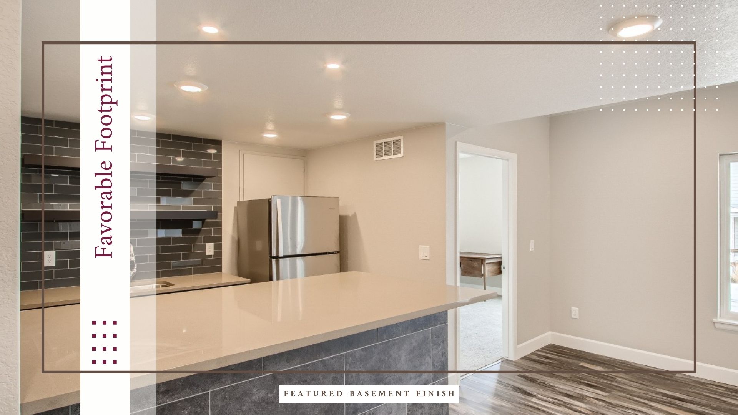
Featured Finish: Favorable Footprint
Situated on a walk-out lot, the elongated L-shaped footprint of this month’s Featured Finish was the perfect match to design our clients’ wish list of a bedroom, bathroom, and rec room with a wet bar and game area.
Abundant natural light coming through the rec room windows and door shines unimpeded to the back of the basement, helped by the opening of the stair wall and the addition of open hand rail at the base of the staircase.
Muted shades of taupe blend harmoniously in carpet, EVP, and tile flooring selections, providing interest in both texture and the variation of hues. Sherwin Williams Agreeable Gray grants the chef’s kiss of color to surrounding walls.
In the spacious rec room, the wet bar stands ready to host parties and game nights, with its extra-wide, sit-down quartz island counter top.
Richly textured 12 inch by 24 inch Hard Leather tile on the bar island face and sides compliments the dressier look of mixed matte and glossy 3 inch by 12 inch splash tile on the bar wall.
A closer view affords better appreciation of the impact made by the intermittently-placed glossy graphite tiles.
Just around the corner, the bedroom/office also benefits from the above-ground windows, creating a space both inviting and comfortable.
You’ll thank yourself for installing the fridge at the wet bar when a mid-afternoon slump hits and you find yourself reaching for that energy drink!
This basement design made the most of both an existing walk-out slider—which was incorporated into the office space—and the full-light door in the rec room.
Whatever your basement footprint offers, we can transform it into something livable, lovable, luxe, or all of the above. At Sheffield Homes Finished Basements & More we’ve worked with hundreds of clients in the Denver metro area and in northern Colorado to create spaces that work for their budgets and lifestyles. We bring our half-century of experience as a custom home builder to the table, so you know you’re getting the craftsmanship, expertise, and experience you deserve. Call us today and let’s start designing your new basement: 303-420-0056
