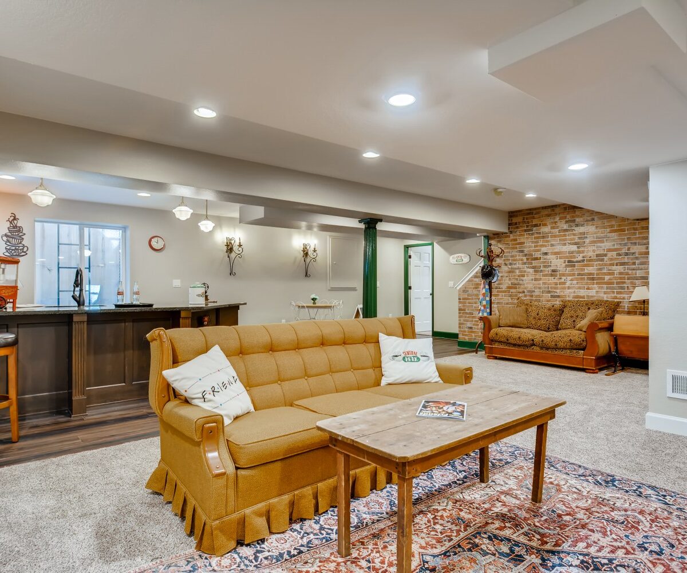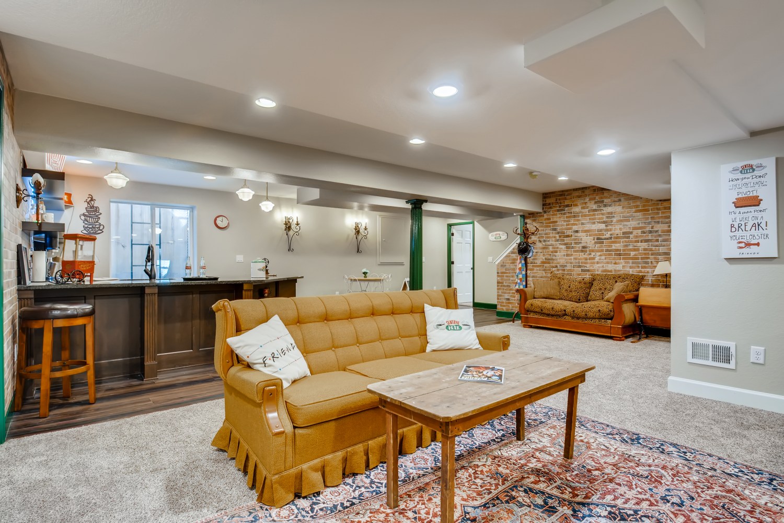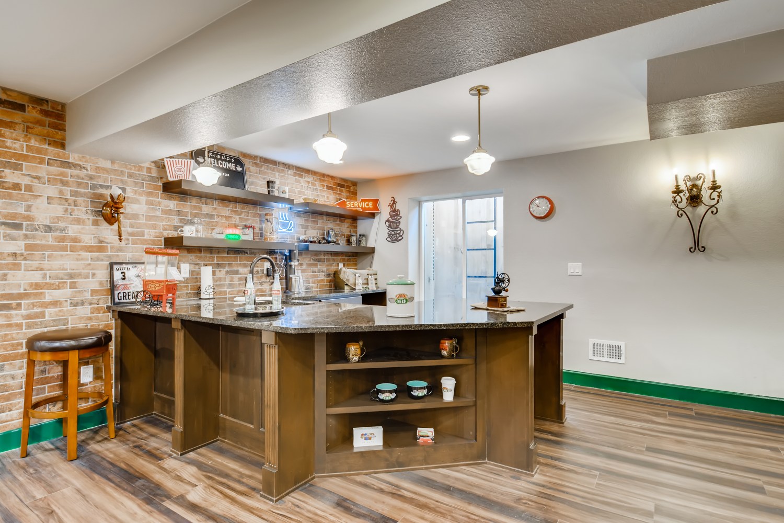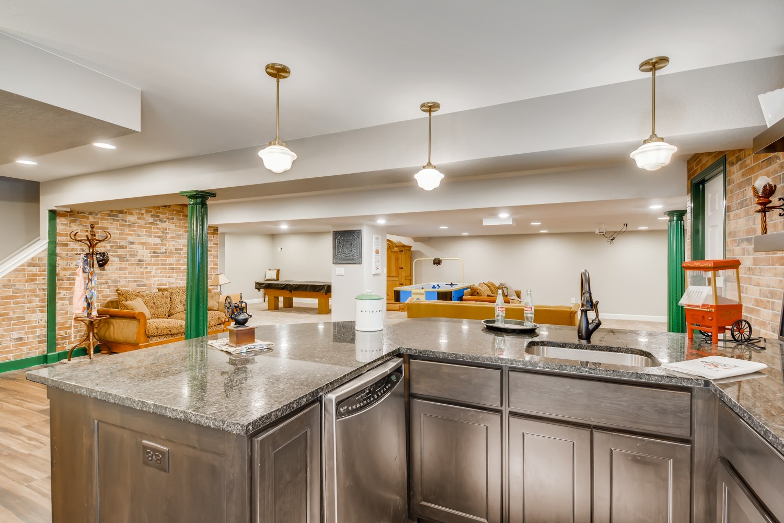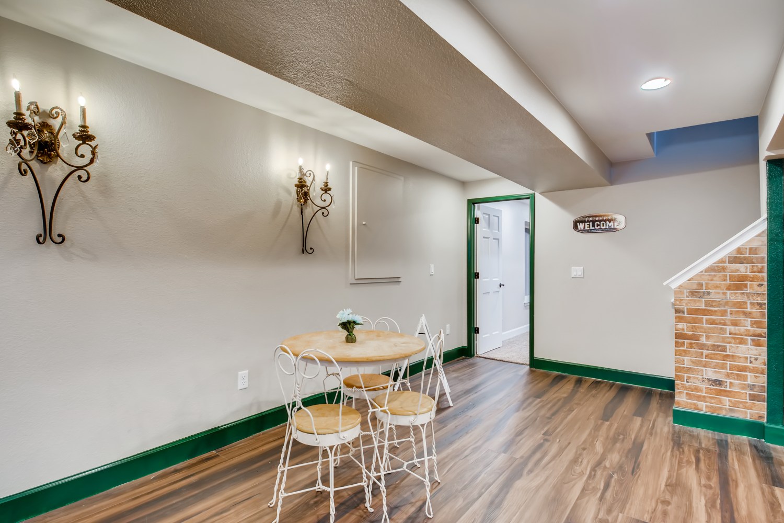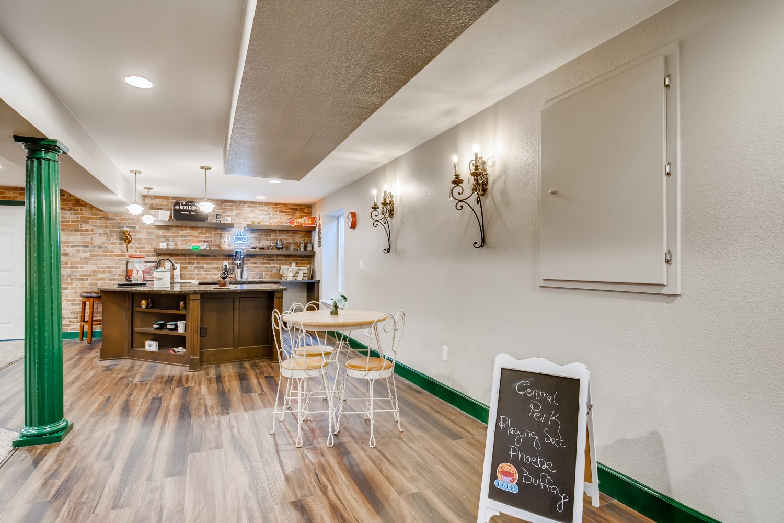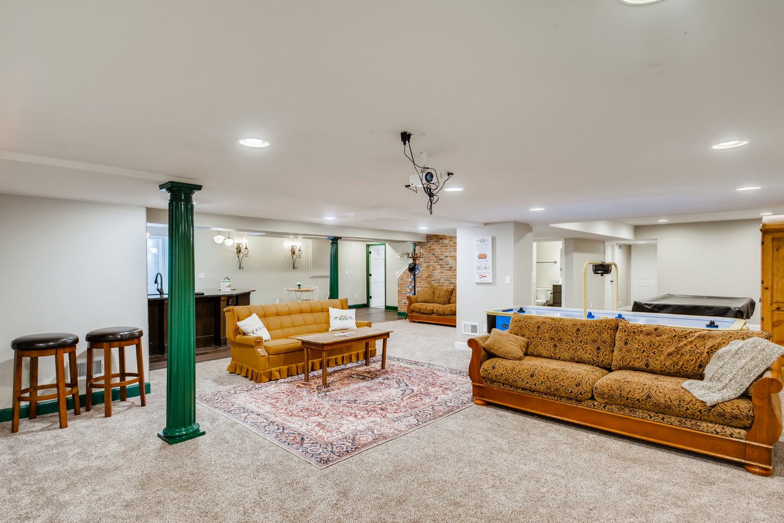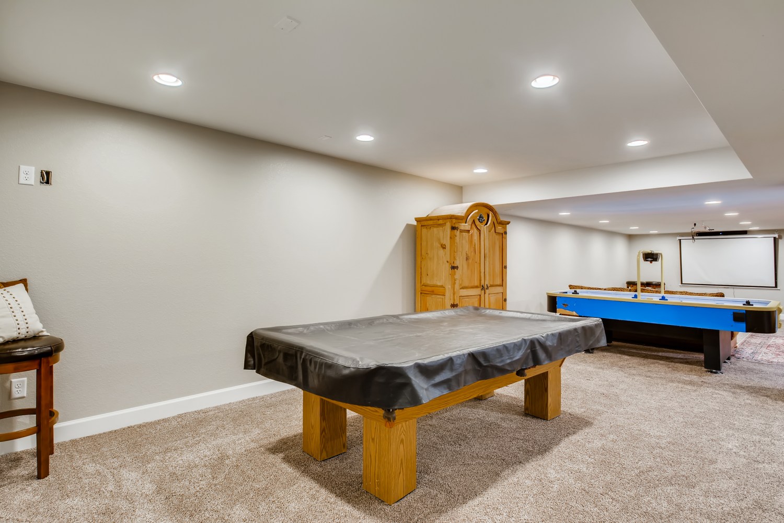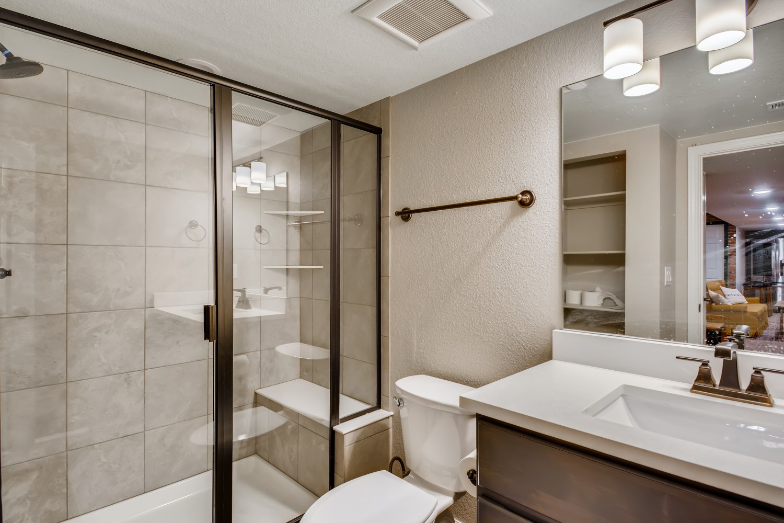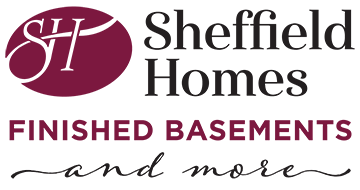Featured Finish: Forever Friends
If you connect with Rachel, Ross, Joey, Phoebe, Chandler, and Monica, then you’ll feel right at home in this month’s Featured Finish, which was designed to look like Central Perk from the set of Friends. Proof positive that you really can make out-of-the-box design choices work in your finished basement!
As you enter this unique space, you immediately feel the warmth of brick walls and LVP flooring. Iconic Kelly-green trim signals that you’ve entered the Friends zone, as does the memorabilia displayed at the bar and the collection of inviting curry-colored sofas.
Signature lighting, both in the wall sconces and bar pendants, help carry the theme, and the large wet bar invites friends to pull up a seat and settle in for a cup of fresh coffee and a heart-to-heart chat.
The granite-topped U-shaped bar provides ample space for storage and appliances, as well as an unobstructed view to the surrounding area. Whoever’s tending bar won’t feel left out of the action!
There’s plenty of floor space in the Central Perk, but when it’s time to relax, a convenient guest room leading off the main rec room offers privacy and a comfortable place to unwind.
With more than 1,500 finished sq. ft. in the basement plan, there’s more than enough space for movie watching using the ceiling-mounted projection system.
And if movies aren’t your jam, there’s always pool and table hockey waiting to be played.
A three-quarter bath with a large shower, built-in shelving, and modern finishes is conveniently accessible from the entertainment area, and easy for overnight guests to use.
What would your dream basement look like? We’d love to help you design it, and bring your vision to life! With nearly 50 years’ experience in residential home construction, Sheffield has the expertise, trade relationships, and craftsmanship to deliver a finished basement you’ll love for years to come.
Call us today to schedule a no-obligation estimate: 303-420-0056.
