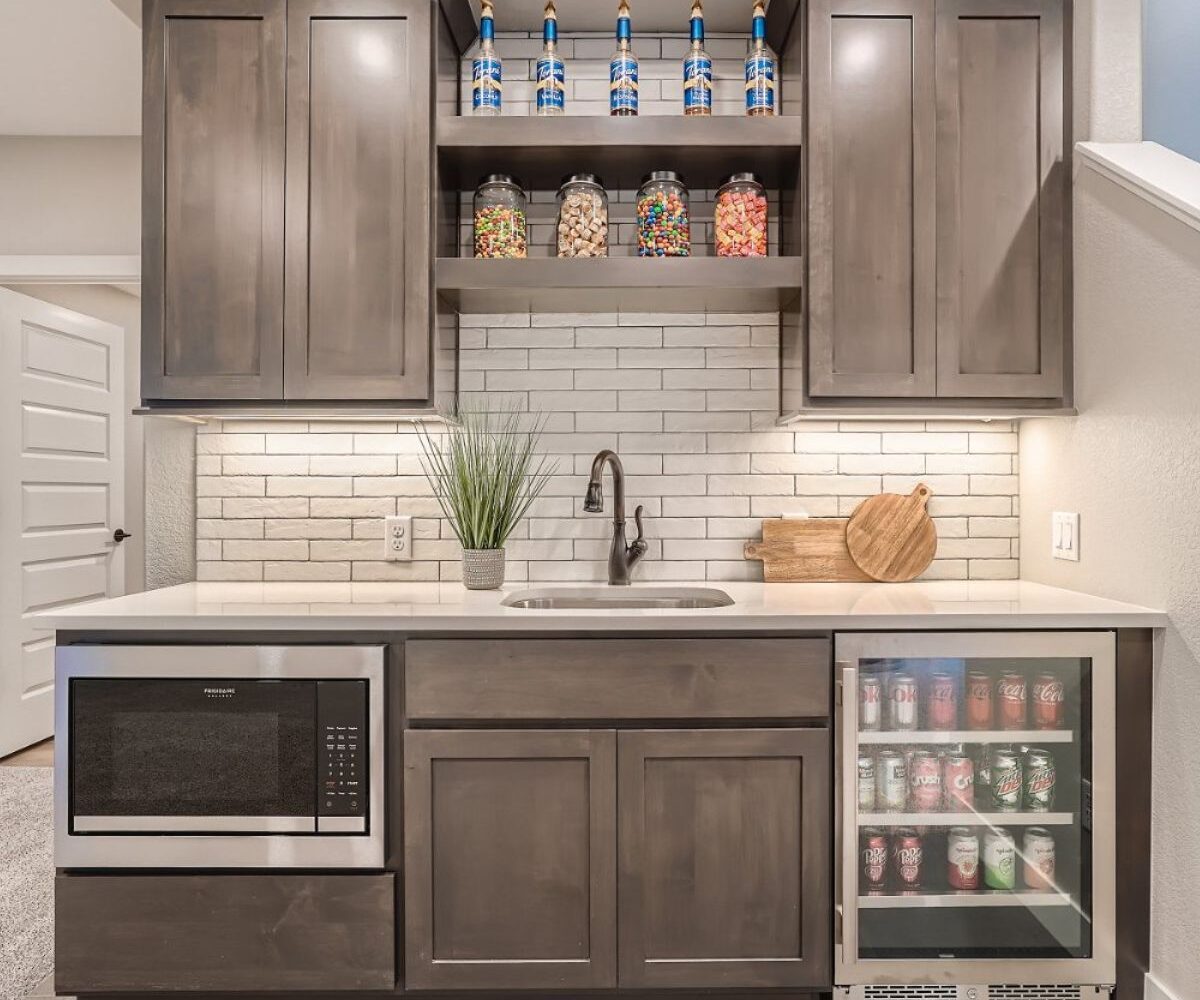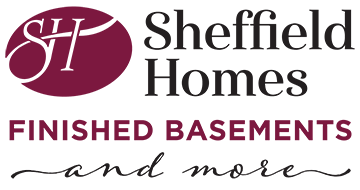Featured Basement Finish: Lights, Camera, Action!
Pull up a bean bag chair, grab a handful of your favorite candy and a soda from the mini-fridge, and get ready to relax and enjoy time together! This family-friendly finish of just over 1,100 sq. ft. was designed to optimize the available space, creating the ultimate haven of rest and relaxation.
For starters, the existing stairwell to the basement was opened up. Removing the door, demoing the hallway, and creating a half-wall on one side immediately opens the space, bringing the stairs right into the room.
The before and after pictures show the striking contrast made by simply opening up the staircase. The installation of ample recessed can lighting assures that this basement will always be bright and cheerful.
Tucked to the side of the stairs, the wet bar—with softly gleaming under-cabinet lighting—shines as a showpiece on its own. Sleek stainless appliances (a microwave and beverage center) are installed as part of the lower cabinetry, while floating shelves bridge upper cabinets. The upgrade of counter-to-ceiling back-splash selected by our clients adds textural interest, accentuated by the pleasing contrast of Pewter grout.
And speaking of well-used space, note the door around the corner and to the left of wet bar, which opens to under-stair storage—who doesn’t need that!
In keeping with the open style of the basement, the theater—rather than being a completely separate room—is just an extension of the rec room area, and conveniently close to the wet bar.
The framed area for raised seating, as well as a dark shade of paint on three of the theater room walls, helps to define the area visually as a separate space.
Custom low-volt wiring for the projector and speakers create the true theater experience, as does comfortable reclining seating.
With more than 1,000 sq. ft. to work with in the basement, adding a bedroom and full bath to the plan made sense. The home’s existing deep egress window allows a generous amount of daylight into the room, and the unexpected pop of green on the main wall creates welcoming charm.
Any guest or family member would love the spacious size of the room, with its walk-in closet and adjacent proximity to the bathroom.
The beautiful bathroom proves that basement facilities needn’t be second-rate. Euro-style frameless glass installed at the shower was the perfect choice to keep the space feeling open and fresh. The dark selection of cabinet finish marries well with the plumbing and hardware fixtures, as well as the custom shower inset, serving as a pleasing contrast to the glossy white subway tile and white quartz counter top.
And even with all of the above features, there was still space to include a workout room, made pleasant with EVP flooring that’s perfect underfoot for gym equipment and yoga mats.
Whether you want to watch the latest blockbusters or close the activity ring on your fitness tracker, there’s something for everyone to enjoy in this thoughtfully-designed basement. At Sheffield Homes Finished Basements & More we have the experience, expertise, and trade relationships to create the basement you’ll enjoy for generations to come. Call us today! What is your basement waiting to become? 303-420-0056











