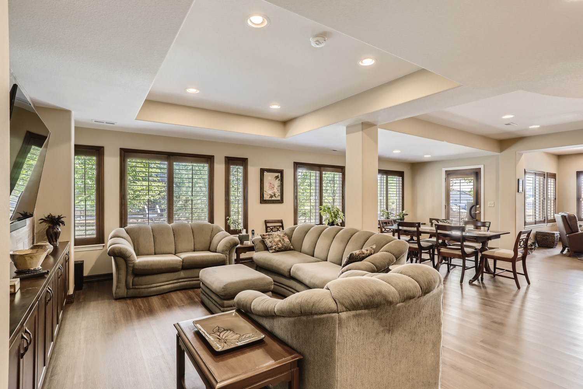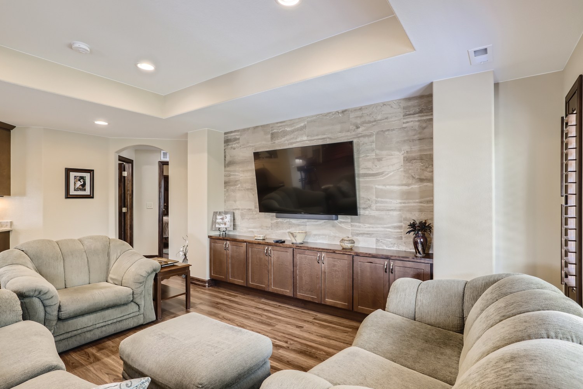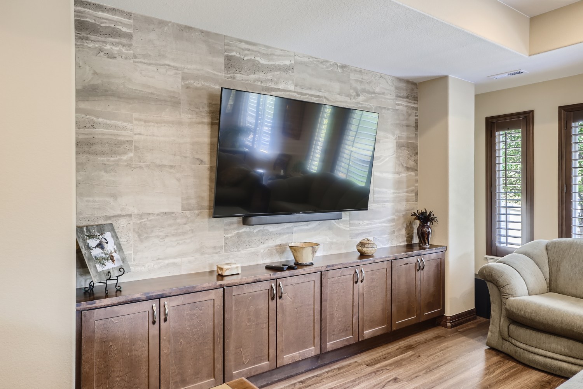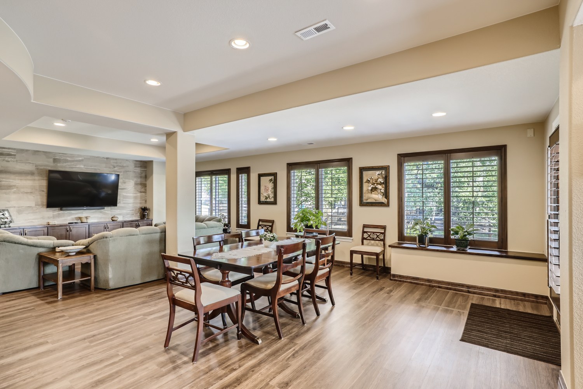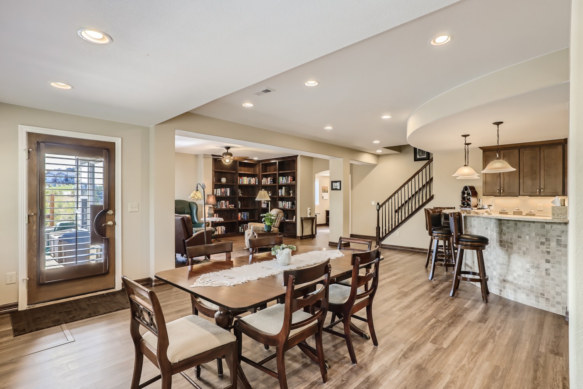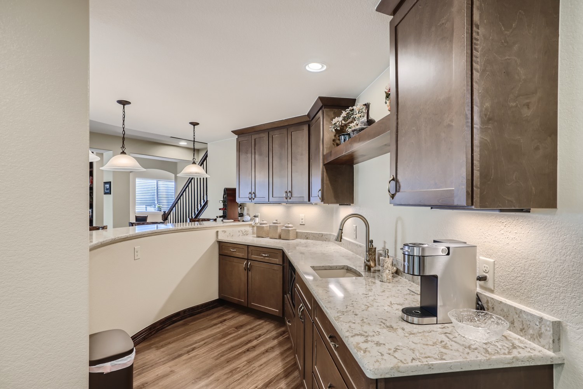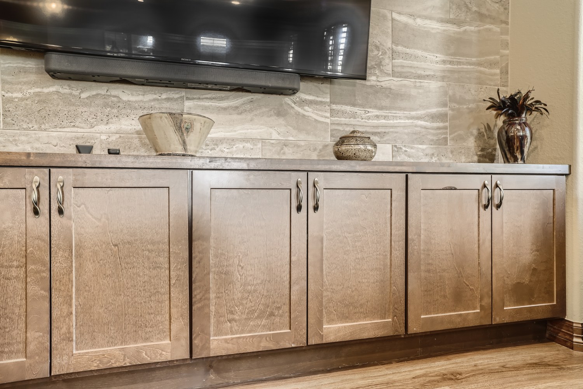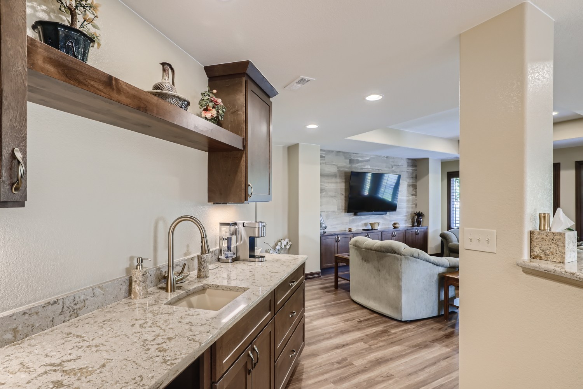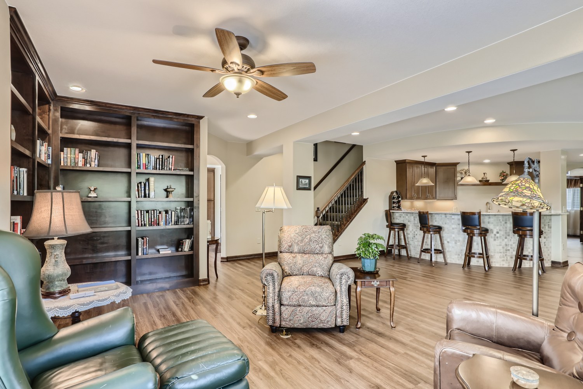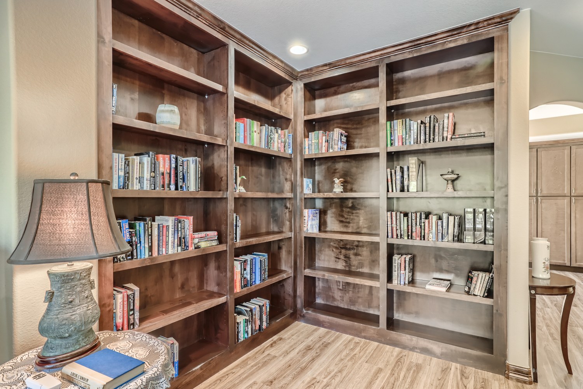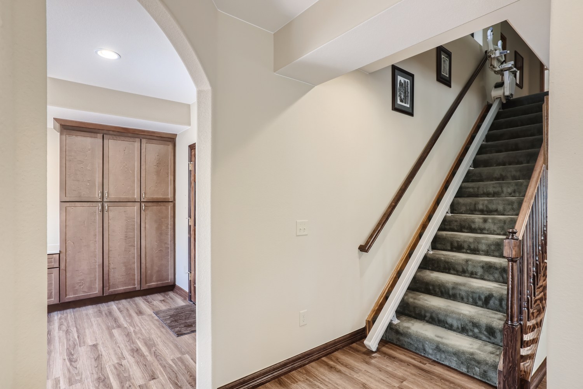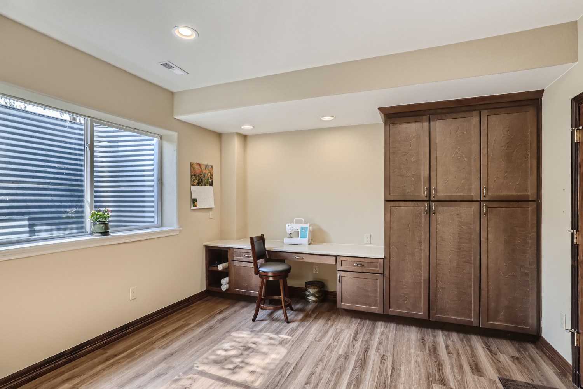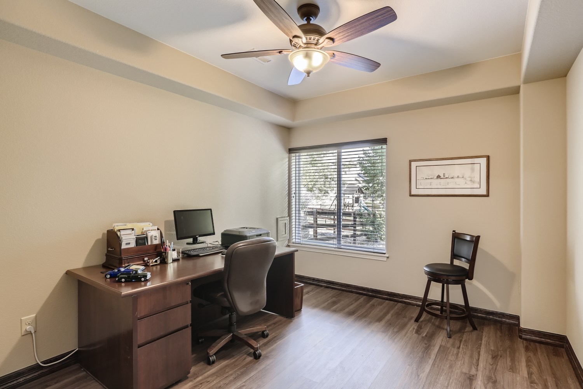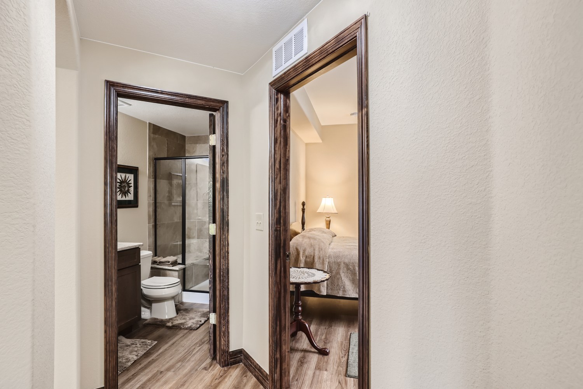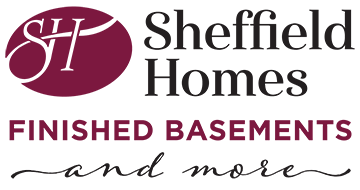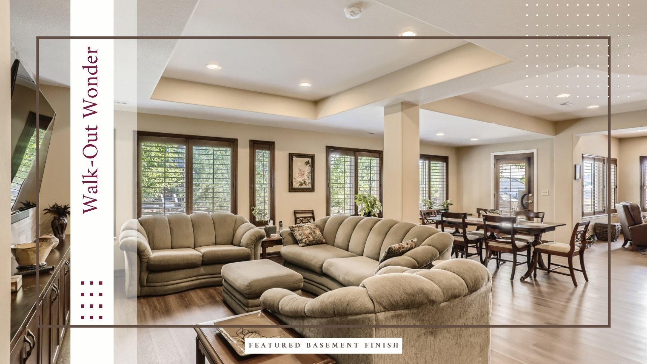
Featured Finish: Walk-Out Wonder
Basements often get a bad rap for being dank, dark, and cheerless. This month’s Featured Finish—with its large windows and coveted walk-out access—will have you reframing that stereotype!
The cheerful rec room, with this inviting seating area at one end, turns a traditional entertainment nook into an artful showpiece, with large-format 12″ x 24″ tile installed on the TV wall.
Richly-stained custom base cabinets anchor the space in stately grace, as do the fully-trimmed windows.
The open floor plan of the common living area provides space for a large dining table—perfect for staging that new jigsaw puzzle, dealing out cards, or passing the snack tray.
Vinyl plank flooring flows throughout the entire 1,500 sq. ft. of the basement, creating the ideal surface combining durability, ease of care, and style.
The nearby wet bar, distinguished by the curved bar that is mirrored in the soffit above, features a variegated tile face and slab quartz counter tops in Pental Cappuccino.
The wet bar cabinetry echoes that found in the entertainment area.
A U-shaped layout for the bar provides ample storage and display space, with both upper and lower cabinets, drawers, and open shelving.
At the other end of the rec room, a cozy reading nook invites you to put up your feet and finish that last chapter.
Custom shelving lines two of the walls, lending definition and purpose to the space.
At the foot of the stairs waits the craft room, where creativity has room to be expressed!
A built-in desk and floor-to-ceiling cabinets at one end of the room leave plenty of space for an additional table to be centered in the room for cutting, wrapping, or crafting.
And at the other side of the basement, a private office provides a quiet space for video conferencing and work.
A guest bedroom and adjacent bath round off this perfectly-planned basement.
Whether or not you have the advantage of a walk-out basement with ample square footage, you can choose the advantage of working with Sheffield Homes Finished Basements & More. Our near fifty years’ experience in residential construction in the Denver metro area makes us the smart choice for your basement finish contractor. We have the expertise, trade relationships, and project management systems in place to create the basement of your dreams. Call today for a no-obligation appointment: 303-420-0056.
