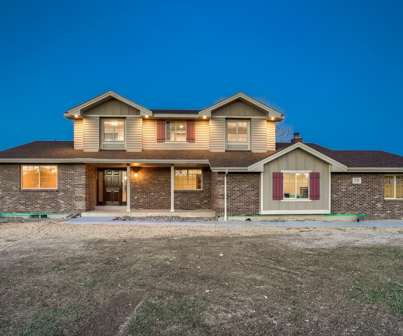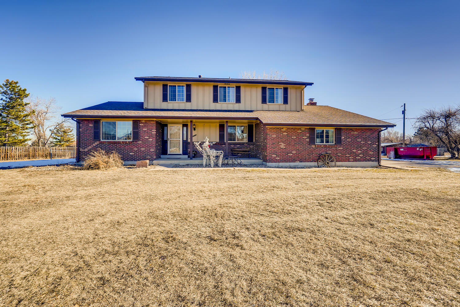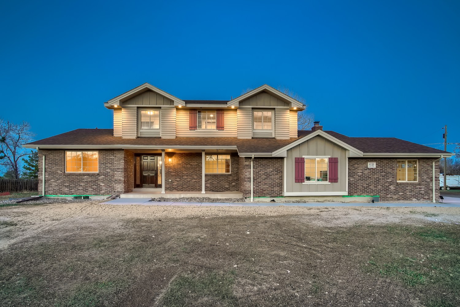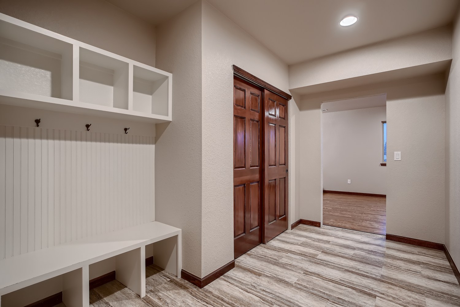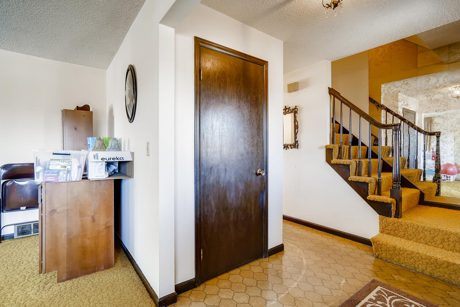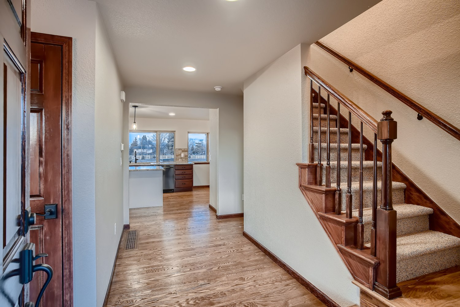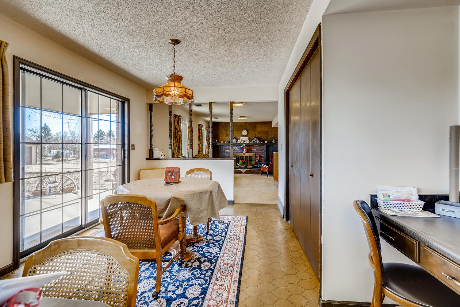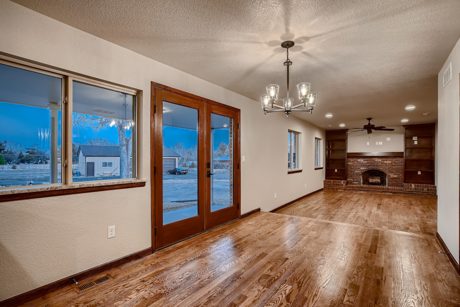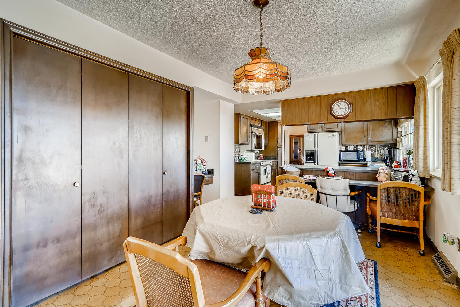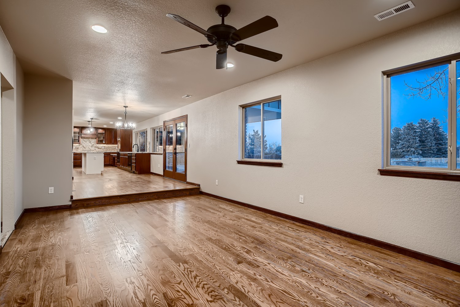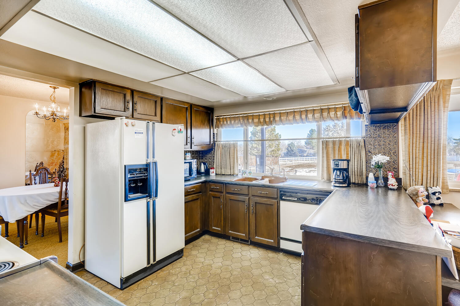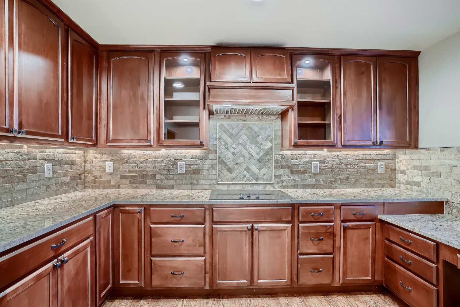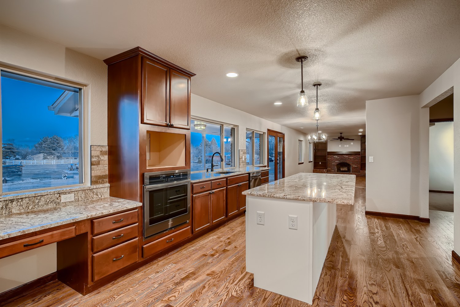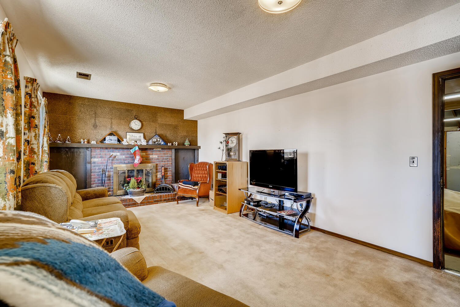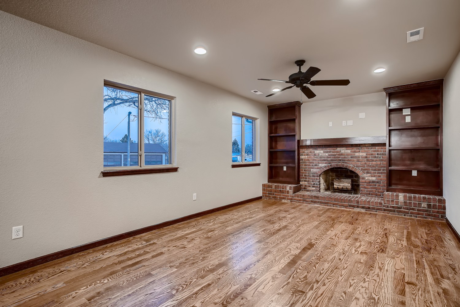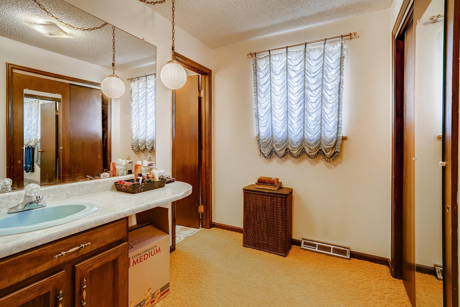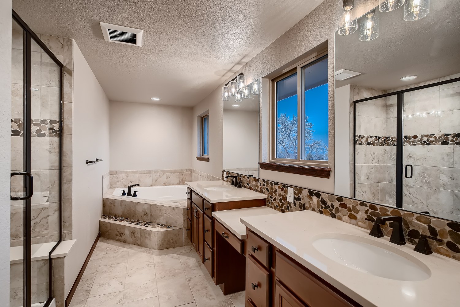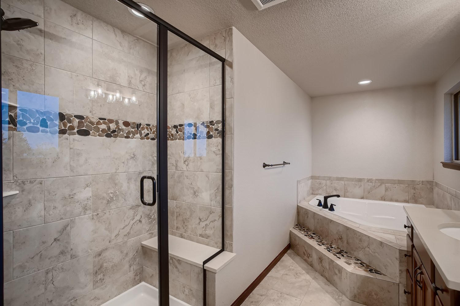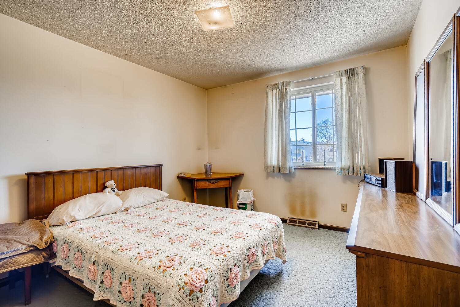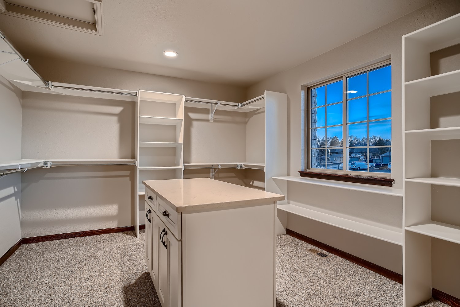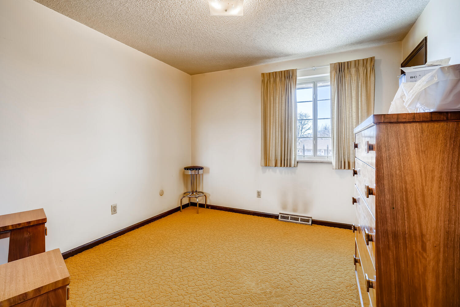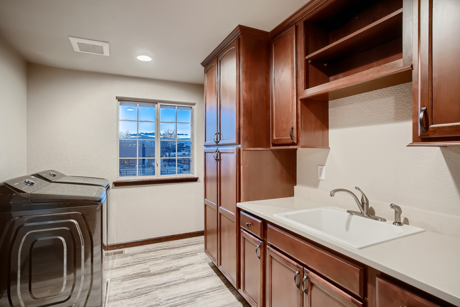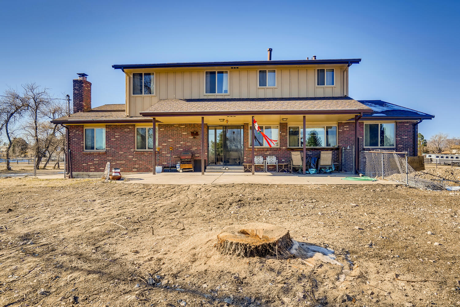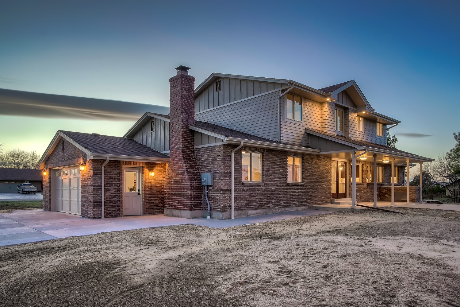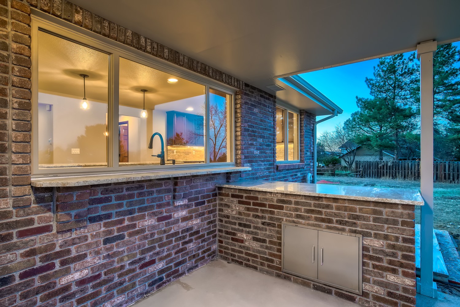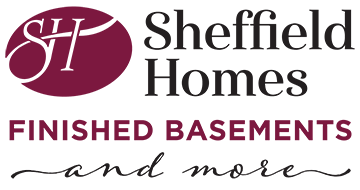Featured Finish: From Time Capsule to Timeless
Built in 1971 on an enviable lot in Arvada sized at over an acre-and-a-half, this family homestead would be hard to come by today. The modest but comfortable 2,300 sq. ft. home was brimming with the trademarks of its time—complete with cracked glass globe lights on swagged chains, wooden spindles on half-walls, and pastel blue porcelain plumbing fixtures. Add the Harvest Gold flooring throughout, and you’ve got a 50-year-old time capsule just waiting to be opened.
Understandably, our clients wanted to keep the home in the family but bring it into the modern age, both cosmetically with new flooring and finishes and architecturally, with a revamped layout and elevation.
Adding onto the garage at the right side of the home provided space to include an owner’s entry, or mudroom, to the plan.
Built-in cubbies and bench, along with LVP flooring make this the ideal spot for entering the home with groceries, coats, muddy shoes, back-packs, and the like.
Seen here from the main entrance of the home, new hardwood flooring now flows throughout the main floor, uniting the spaces and creating an open feel. The foyer was widened into a more appealing entryway by converting the existing living room at the left into a dining space and moving the powder bath, converting it to a ¾ bath.
The open stair handrail, already existing, was updated with a new banister and newel post, as well as refinished stair stringers, exposing more of the beautiful wood trim.
Separated in typical ‘70’s fashion with cabinetry and half-walls, the existing kitchen, breakfast nook, and family room were further chopped up by the different types of flooring installed.
Now the area functions as the great-room, central to the activity of the home. Replacement windows and a new patio door add updates that are both aesthetically and economically pleasing, as both are more resistant to changes in temperature and better at keeping out drafts than were their circa 1970 counterparts.
The large closet doors in the breakfast nook, which used to house the washer and dryer, now provide pantry storage in the extended kitchen, as one of the upstairs bedrooms has been converted into the laundry room.
In what was perhaps the largest makeover in the home, the kitchen was super-sized by knocking out the existing wall between kitchen and dining room, extending the kitchen by more than 8’.
The stove and vent hood now reside on what used to be the far side of the dining room, with beautiful cabinetry extending to the ceiling and timeless stone-look tile at the full splash under the cabinets.
In place of the original sink and dishwasher, a built-in desk area conveniently sits under the large picture window, flanked by a stack of drawers on either side—perfect for adding to that grocery list while dinner is simmering!
Not to be outdone, the family room fireplace also got a facelift with new built-in bookcases and revamped brickwork. Dated corkboard wall covering was replaced with drywall, and popcorn ceilings throughout the home were removed and retextured.
Recessed can lighting replaced existing ceiling-mount fixtures for a brighter, more modern look in all areas of the home.
Part of the original, huge primary bedroom was portioned off to create more space for the new primary bath, as the original had only a single sink and a relatively small shower.
The new primary bath with its double vanities, makeup seating area, large tile-accented shower, and deep corner soaking tub bring the home squarely into the modern age.
The original home layout had four bedrooms total: three bedrooms on the upper front side of the home, with the fourth, primary bedroom on the back upper story. Making this truly a one-of-a-kind custom home, our clients opted to repurpose two of the four bedrooms.
The first was outfitted with rods, shelving, and an island with drawers and cupboards, creating a lux primary closet. Door configurations were changed so that the entrance into the now-closet is from the primary suite—not the hallway.
The second bedroom was converted to an upstairs laundry room, with entrances from both the primary closet and the hallway.
An entire wall is outfitted with storage cabinets with a utility sink, and LVP flooring works well in the space.
Last, but certainly not least, the rear exterior of the home received a renovation, as well. A gable added over on of the center window echoes the front of the home, while the side-load garage bump-out with its service door adds character.
An outdoor kitchen was added under the covered patio for warm-weather entertaining, with an extended sill at the large kitchen window to use for condiments, drinks, or plants.
If you thought that basement finishes were the only trick in our wheelhouse, think again! At Sheffield Homes Finished Basements & More we have the resources and expertise to tackle your large-scale remodel project in the Denver metro area or in northern Colorado. Add value to your home for generations to come. Call us to schedule a no-cost consultation: 303-420-0056.
