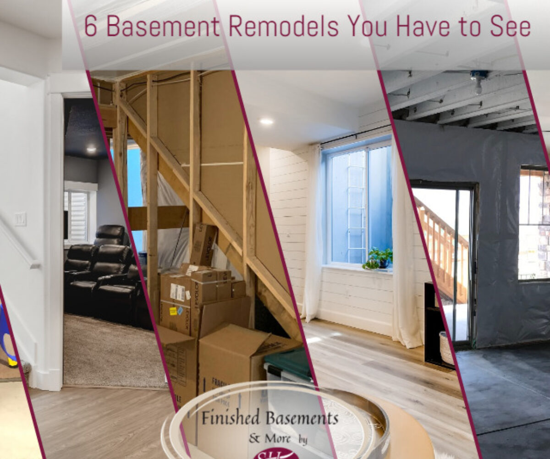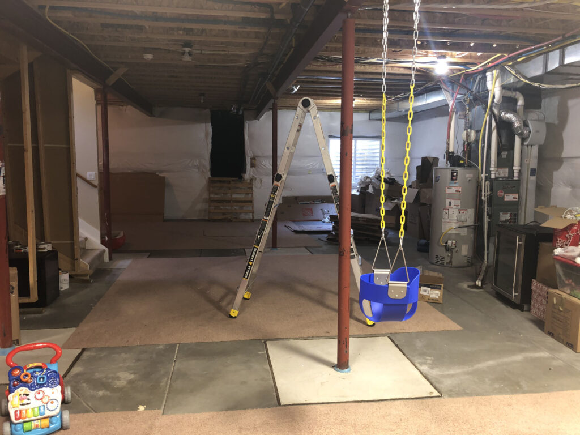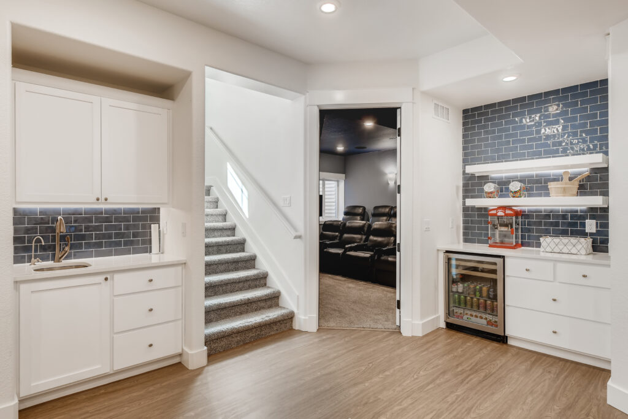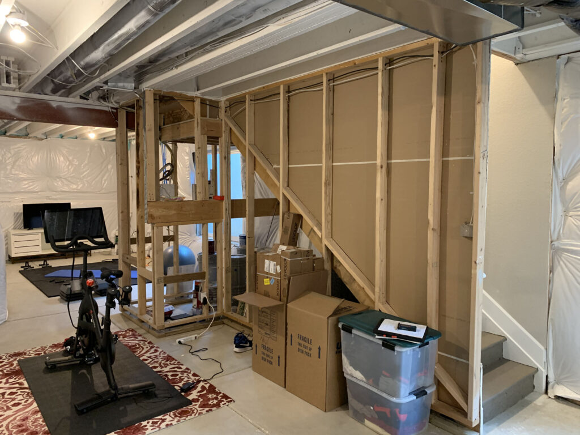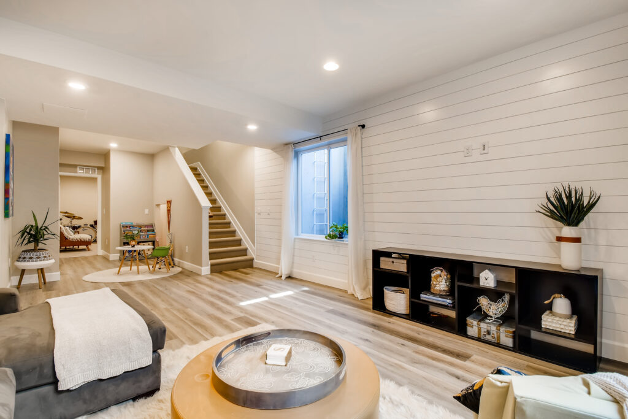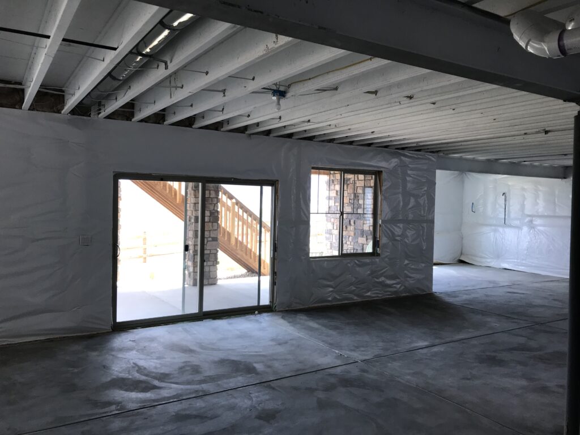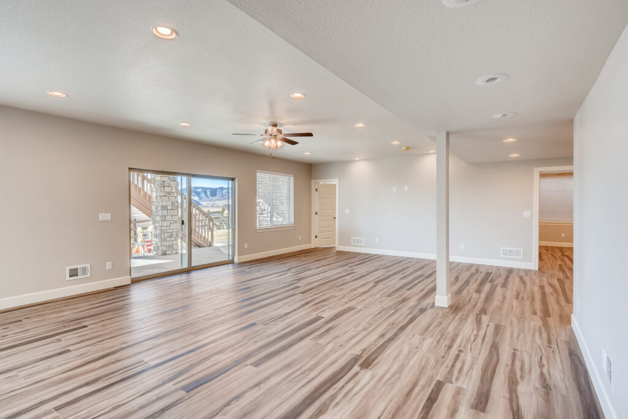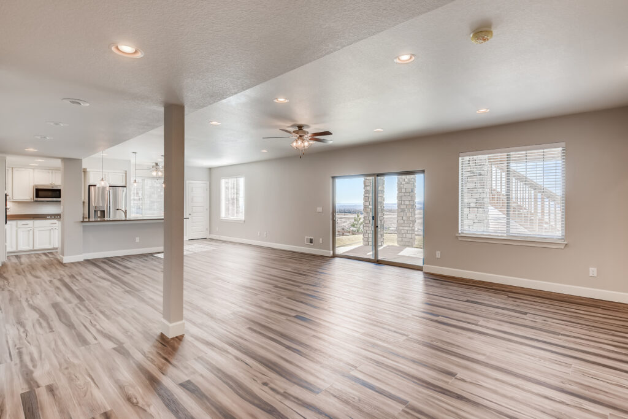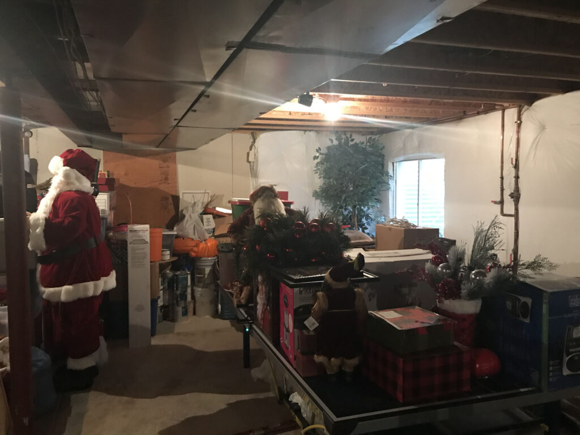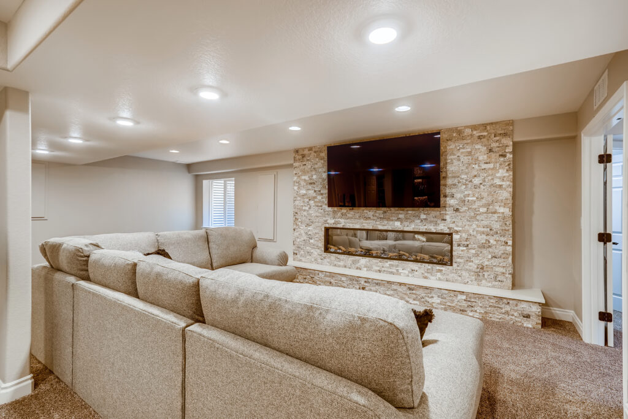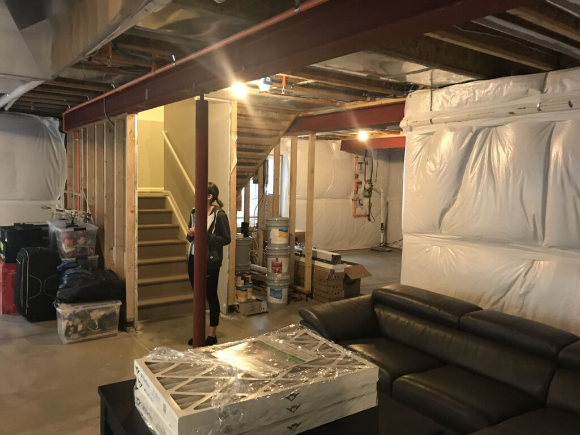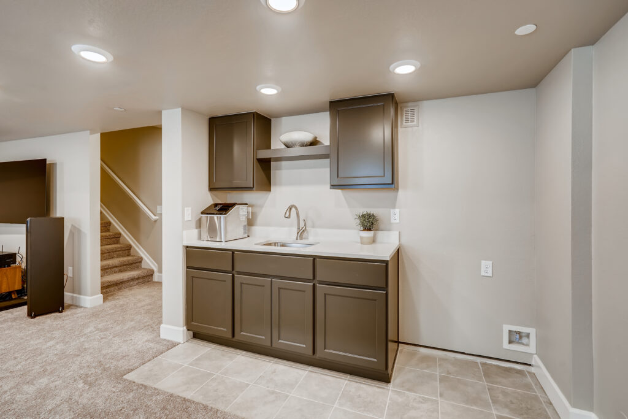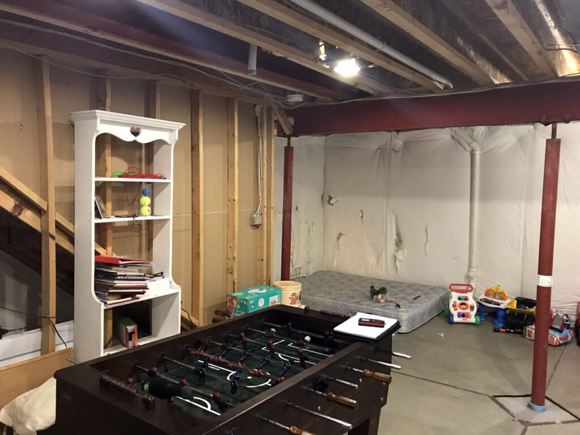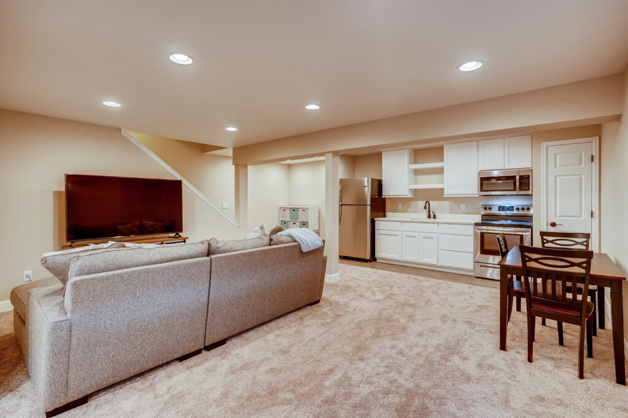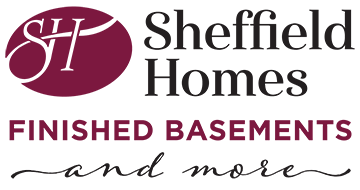6 Basement Remodels You Have to See
Sometimes it’s difficult to envision the possibilities for your unfinished basement when all you can see is cobweb-strung I-beams, dimly-lit open rafters, and dusty HVAC equipment. Our clients often feel the same, until we work with them to identify their design aesthetic and purpose, and then translate it into a workable plan. Take inspiration from six of our more recent projects. You’ll be amazed when you see what we’ve created, collaborating with our clients, and perhaps you’ll be inspired to do the same!
The first basement on our list, a large one totaling more than 1,500 sq. ft., started out as a dreary storage/play space/workout area. Now that we’ve finished with it, however, it’s the favorite spot in the home, with a theater, two bedrooms, a bathroom, rec room, and exercise room. Notice how the professionally-framed soffits work into the natural design lines of the overall plan, concealing HVAC ductwork. LVP flooring lends warmth to the space, while neutral white paint brightens the area. Glossy deep blue subway tile makes a style statement and draws the eye into the relaxing hues in the theater room.
Our second featured finish didn’t start out as dreary, but lacked polish and purpose. When your basement is nothing but 1,000 sq. ft. of open space, it’s easy to gradually fill it with stacks of boxes and odd bits of furniture. Look what a difference it made to open up the stair wall and install painted white shiplap trim to the wall. Once again, LVP flooring–an increasingly popular choice for basements–lends both warmth and style to the finished space.
A walk-out basement comes with inherent advantages over a standard under-ground model, but even this large walk-out with almost 2,000 sq. ft. started off feeling chilly and uninviting. Designed as an in-law apartment, the finished space became welcoming and homey with a master suite, living room, office, craft room, laundry room, and kitchen. Once again, LVP flooring provided the base, as its moisture and scratch-resistance can’t be beat for basement living.
Sadly, we had to evict Santa and his helpers from this basement of just under 1,000 sq. ft. before we could finish it. (Thankfully, we always leave some unfinished storage space, so Santa still has a home). If you look closely at the before and after pictures, you’ll notice how skillfully the HVAC ductwork is framed into the dropped soffit, and how tastefully the crawl space and water shut-off access panels are constructed. Features that seem so unsightly and difficult to work around virtually disappear!
What about those pesky steel I-beams that are in every basement? As they’re part of the structural integrity of the home they cannot be removed, but what can be done to minimize their obtrusiveness? We like to work them into the architectural design, when possible. Notice how the beam pictured in the first photo disappears when framed into the wet bar wall in the second photo. This basement, though smaller (less than 700 sq. ft.) was still large enough to finish with a bedroom, bathroom, and a sizable rec room.
More beams, more stray toys and odd bits of furniture–a guest bed, perhaps? Why not really put that space to use, as did this client by adding a full kitchenette, large family room, office, bedroom, and bathroom. They added nearly 1,000 square feet of light, bright, livable space to their home (and it’s way more inviting that the mattress on the floor).
