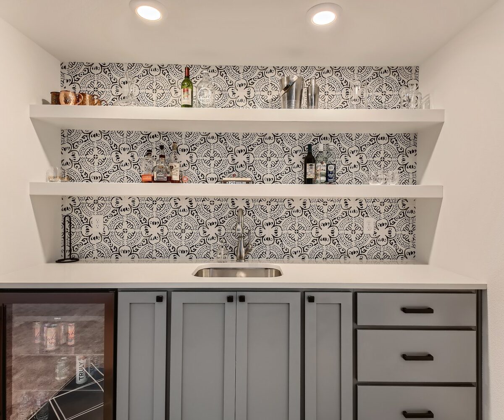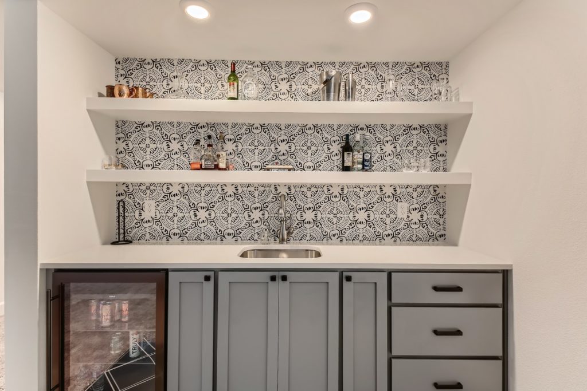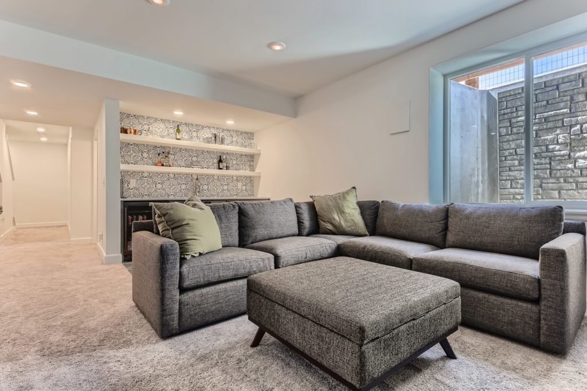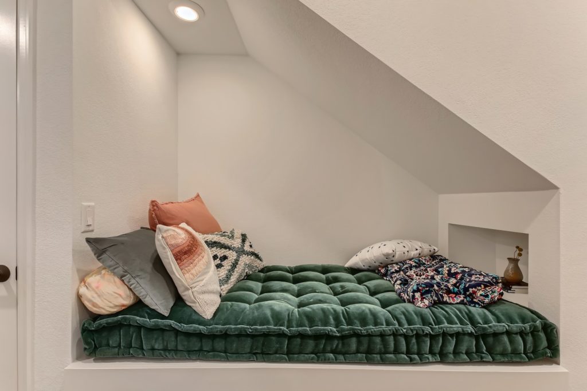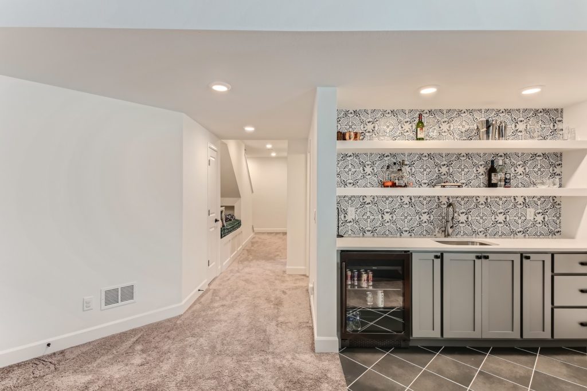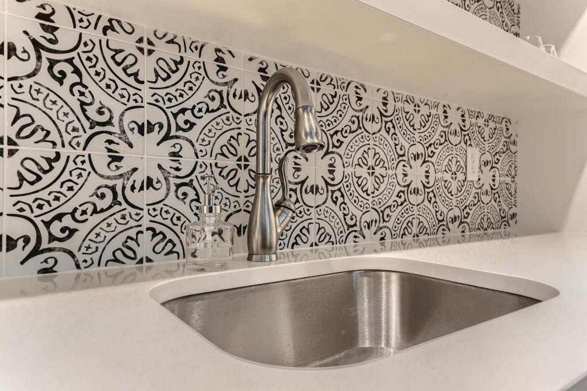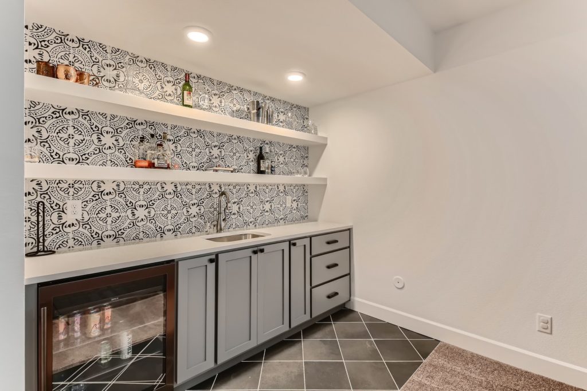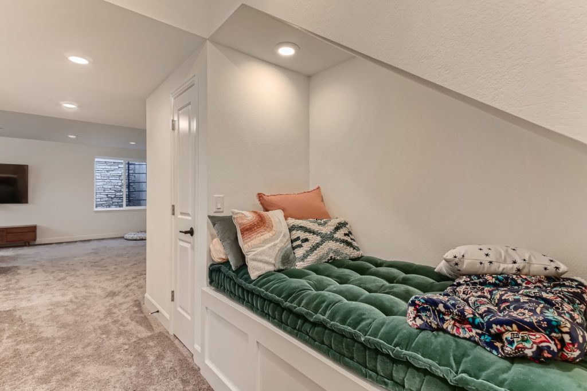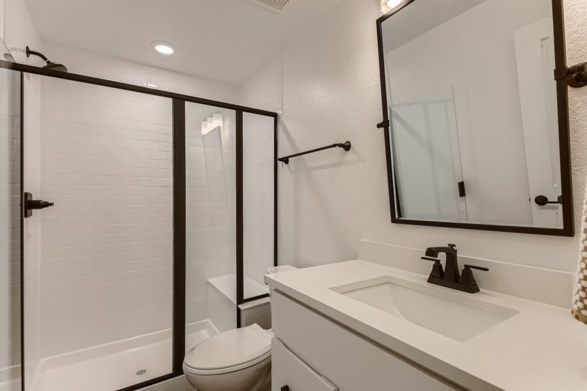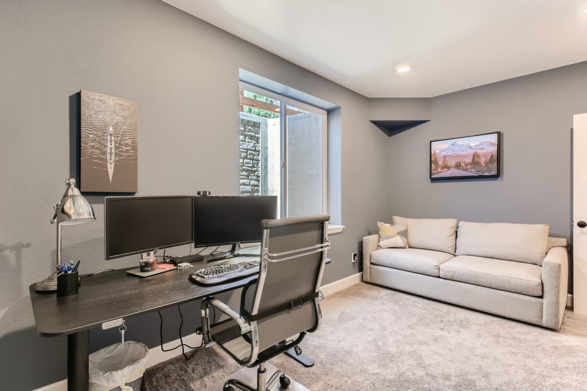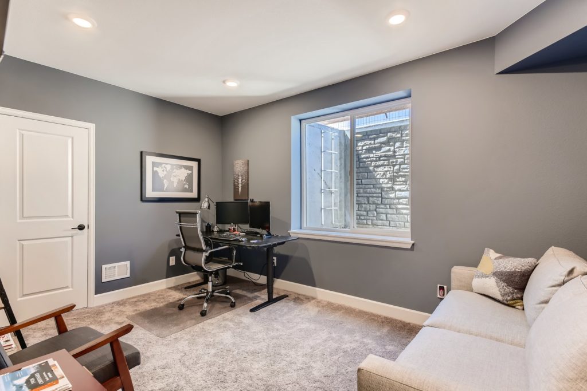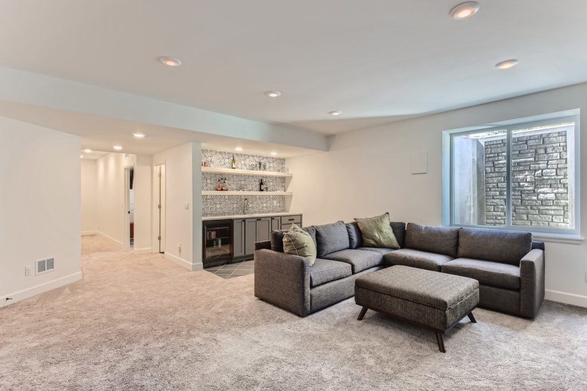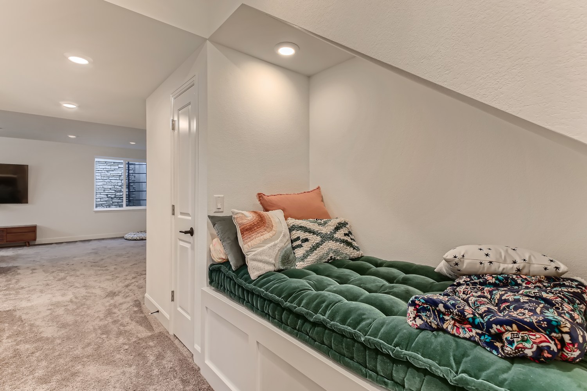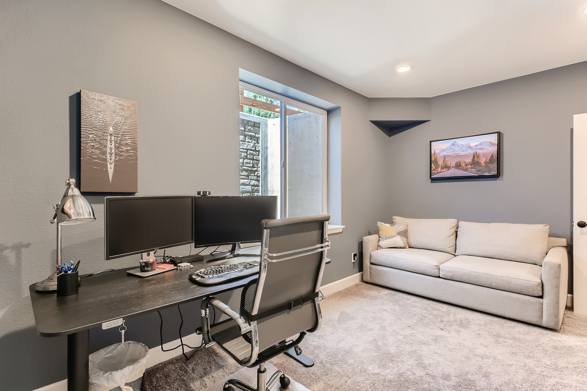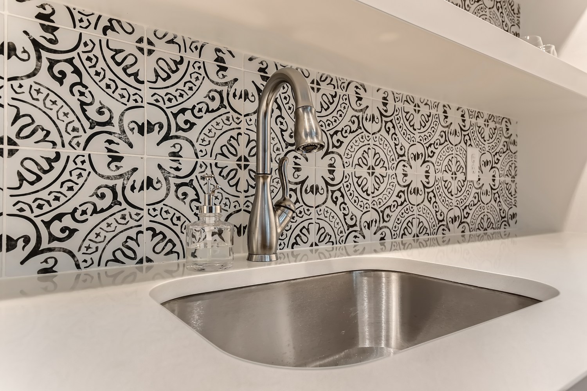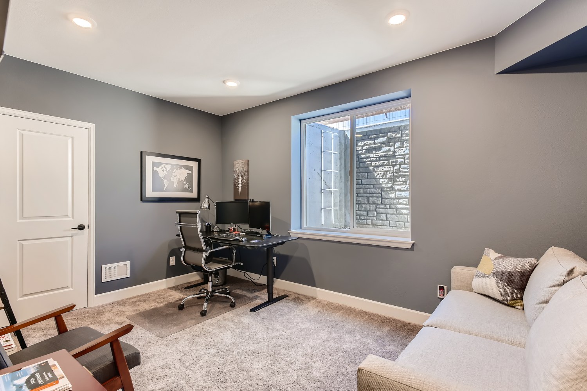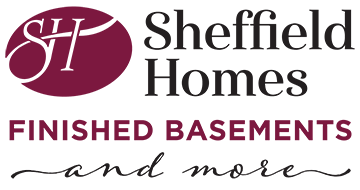Featured Finish: All in the Details
White walls and trim keep this month’s featured basement bright and airy, while dramatic pops of color and texture create interest and a sophisticated, though inviting vibe. What started as a fairly basic basement plan of 799 sq. ft. with an office, bathroom, and rec room, finished as anything but ordinary once our clients added their unique touches. Do any of their ideas spark your own?
1) Rethink Traditional Uses of Space
Just because the space under a staircase is most commonly used for storage–which admittedly, is both convenient and often necessary–doesn’t mean that your basement plan has to incorporate the same. We love the design choice our clients made to use this space to build in a cozy reading nook under the stairs, complete with dedicated lighting and a recessed niche for books. The richly-hued velvet tufted cushion and soft accent pillows complete both the look and the inviting ambiance, welcoming all to curl up with a favorite read. (You can always find somewhere else to store those holiday bins and suitcases!)
2) Use Paint as a Décor Feature
While an all-white interior palette can be beautiful on its own, choosing to paint one room in a different color presents a unique creative counterpoint. In this basement, our clients chose to paint everywhere but the office in classic Sherwin Williams Pure White, while the office stands out in stunning blue-gray Sherwin Williams Granite Peak. Paint provides an easy and relatively inexpensive way to pack a punch in any space. Consider painting the back wall of built-in bookcases in an accent color, or installing paneling that like that shown on the lower half of this basement’s reading nook, and painting it an interesting hue.
3) Use Tile to Tell a Story
One can’t help but notice the stunning counter-to-ceiling black and white patterned tile splash, behind the white open shelving at the wet bar in this basement. Set above Windham Gray cabinets and a concrete-look pale black porcelain tile floor, the wet bar tile splash anchors the entire corner of the rec room in sophisticated charm. The white glossy subway tile used in the shower, on the other hand, perfectly does the job of carrying the pristine, all-white theme throughout the bathroom.
4) Don’t Settle for Ugly
One feature this basement had going for it before we even stepped foot into it are those beautiful, deep egress windows lined in stacked stone. Contrary to most basement photos that capture the egress windows–which windows are typically lined in corrugated steel–these photos are enhanced by the stone, which complements the textures and colors inside the basement. So, what can you do if you’re not among the fortunate homeowners who already have this type of basement windows? Don’t simply assume that you must settle for ugly egress windows! Now that you’ve seen what a difference it makes to have something complimentary in the background, Google “window well liners,” and you’ll find a multitude of companies who manufacture all types of egress liners, in a wide range of price-points, that simulate stone, concrete, and even foliage (should you wish to pretend you live in a terrarium).
Once you’ve decided what’s important to you for your basement finish, give us a call. We work with professional designers at a local Design Center who will assist you in making selections for your new space that speak to both your style and your bottom line. We enjoy collaborating with our clients to design plans that work for their unique spaces, lifestyles, and budgets, and we’ve finished hundreds of basements in the Denver metro area and in northern Colorado. Let’s see what we can do for you! 303-420-0056
