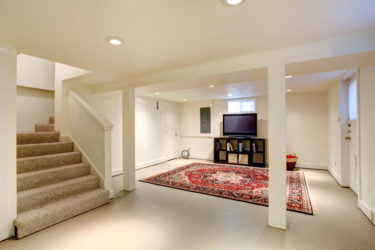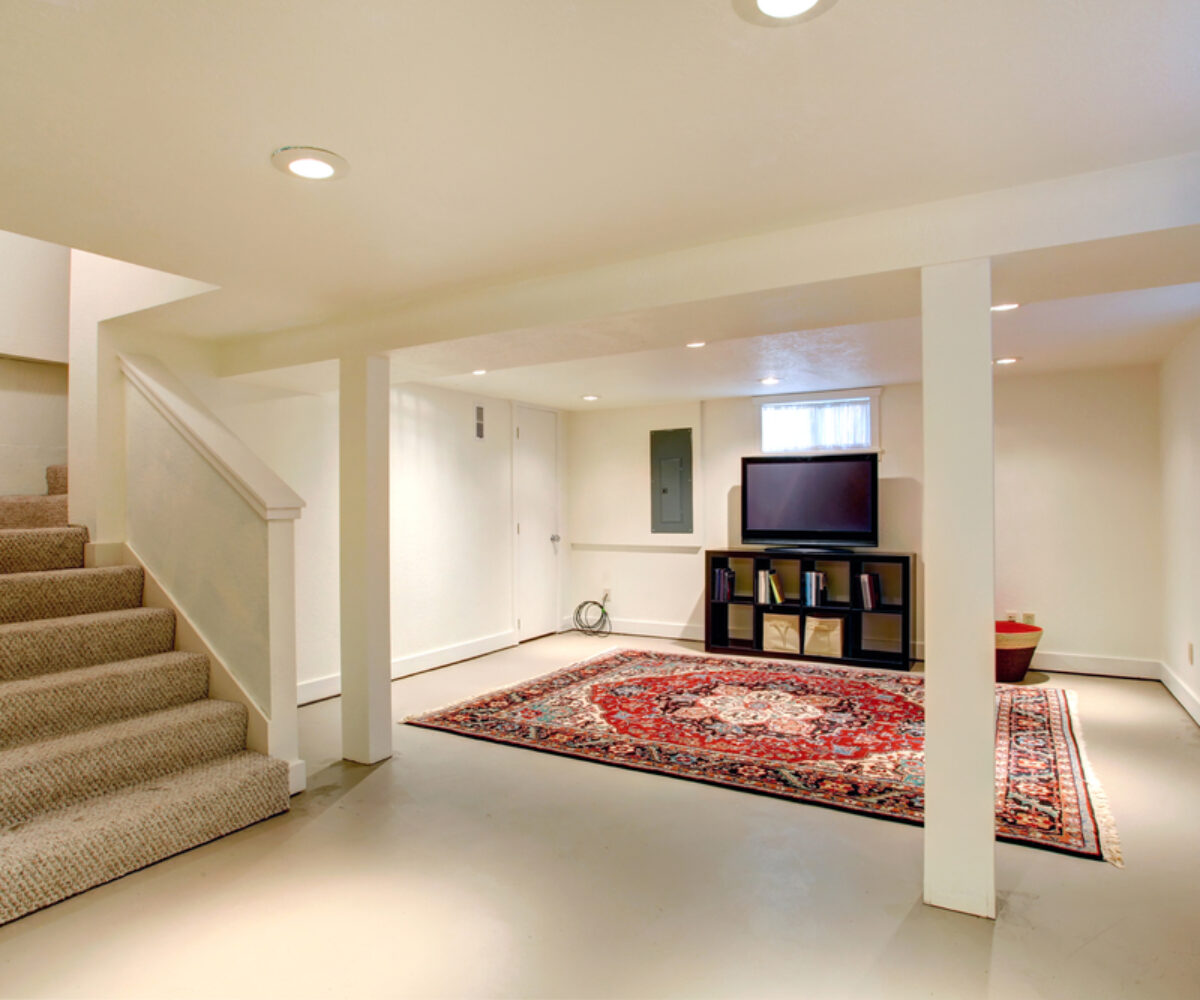How to Work Around Obstacles When Finishing a Basement

HVAC Units & Water Heaters
Mechanical systems, including the furnace, air conditioner, and water heater are necessary but unsightly. For safety as well as aesthetics, these are best walled off in a dedicated area (and are required by code to be so in finished areas). Moving these systems is difficult and costly and doing so may create more problems than it solves, so finding a way to work around them is best. Make sure to get a load calculation from an HVAC professional to ensure the size of your HVAC system is appropriate for the added square footage and that the ventilation is optimal. You may also wish to consider adding insulation inside the mechanical room walls for sound attenuation, if the HVAC equipment is loud.
Structural Beams and Columns
Load-bearing walls, columns, and beams are crucial to the structural integrity of the home; they support the weight above and should be left in place. Moving such a feature is not impossible, but it does require having an architect or structural engineer assess what it would take and how much it would cost.
Short of moving columns, there are the two best ways to hide them.
Hide them inside your walls
If you are planning to create a separate room anyway, constructing a wall where the support beams are easily hides them away.
Work them into a “half-wall” design
If you prefer to maintain an open floor plan, a half-wall can turn ugly columns into an attractive design feature.
Unattractive Ductwork
Basement ceilings typically have ductwork that runs just below the joists that can be hidden in a couple of ways.
Soffits
A soffit is essentially a frame constructed of wood and drywall to hide the ductwork that is part of the HVAC system by having it blend into the ceiling or wall.
Flattened Ducts
If you don’t have enough spare headroom, replace large round or square ducts with rectangular ducts that lay flatter but don’t compromise airflow. These are wider and shallower than traditional ducts, so they don’t hang down as far from the joists. This allows for enough room to then incorporate soffits or a drop ceiling. Or you can simply paint them to blend in or to contrast as part of the design.

